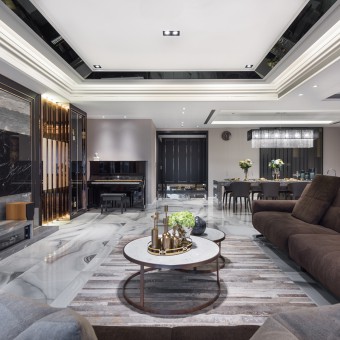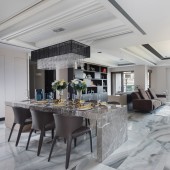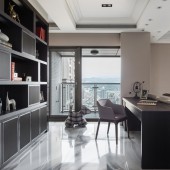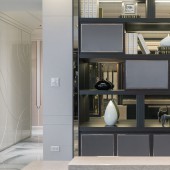DESIGN NAME:
Exquisite Craft of Art
PRIMARY FUNCTION:
Residential
INSPIRATION:
As design is not limited by a particular style, but with the premise of the owner’s preferences, the design of the overall space is driven by luxury and grandeur with exquisite craft tradition imbued in detailing. In its overall planning, apart from the everyday family living functionalities, as the socializing banqueting needs of the owner is also catered for in the spatial planning, hence, the totally open-plan design manifests itself in the public domains of living room, dining room,etc.
UNIQUE PROPERTIES / PROJECT DESCRIPTION:
Our design synergizes circulation patterns and living function possibilities, while being liberated from the original structural constraints imposed upon the internal space, and allowing multivalent materiality to articulate the unique nature of this dwelling, which is epitomized by the harmony between the exquisite and grandeur, as well as, the robust and the delicate.
OPERATION / FLOW / INTERACTION:
The monotonic flooring materials in the public space reinforces the clean-cut visual style, while having ceiling detailing and furniture styling to define domain functionalities. For the construct of spatial perception, white color was used throughout as central coloring theme, while done away with superfluous decorative narrative, as well as, amalgamating diverse materiality into cabinet and wall volumes, bringing about subtle changes in spatial visual perceptions.
PROJECT DURATION AND LOCATION:
December, 2016
New Taipei City, Taiwan.
FITS BEST INTO CATEGORY:
Interior Space and Exhibition Design
|
PRODUCTION / REALIZATION TECHNOLOGY:
Decorated with mirrors, the entrance and the living room seek to broaden the visual spatial horizon. With rich natural texture masonry element for the entrance walls, public area flooring and island dining table, echoing the living and hospitality needs of the owner. TV wall is marble-based with shell mosaic, titanium alloy finishing and mirrors on both sides to reflect the main wall façade, while intertwining with elements of leather, gloss-finished paint, stainless steel and timber skin in various areas.
SPECIFICATIONS / TECHNICAL PROPERTIES:
The interior space is approximately 180 square-meters in area, and without any substantial volume of divisive element, the space is filled with ample natural light, and creates a sense of open-plan and free-flowing circulation possibility. Such design renders the inherent man-made structural elements of beams and columns into invisible spatial demarcations, while practicality of storage functionality can be fulfilled in a simple yet delicate matrix of spatial vectors and volumes.
TAGS:
-
RESEARCH ABSTRACT:
Apart from catering for the most suitable movement, functionalities and personalized spatiality, the design pays attention to the artistic characteristics of the space, which are not merely defined or measured by the exhibits of artistic collection, but also articulated by the inherent artistic beauty of the spatial design. Such as the articulation of entrance with a timeless large-area marble wall, it creates stunning visual effects made only possible with murals composed of natural mineral textures; another instance being the multiple-material composition design. Besides, the white gloss-painted corridor wall to the bedroom, with sense of volume from rippling totemic visuals, coupled with ambiance wall-lights, to manifest the unique quality of installation arts.
CHALLENGE:
In order to accentuate the refined craft quality of home living, materiality composition and detailing become the design focus. Through the well-proportioned mosaic application of stainless steel, mirror, wallpaper, leather, timber and other decorative materials, with precise selection, the design seeks to create harmony of refined and rich layers of materiality.
ADDED DATE:
2017-09-27 09:22:33
TEAM MEMBERS (2) :
HAN CHUNG HUNG and LU HSIAO YANG
IMAGE CREDITS:
Han Chung Hung and Lu Hsiao Yang, 2017.
|









