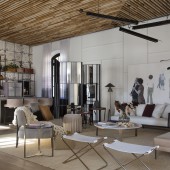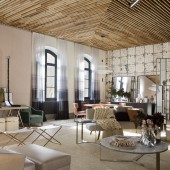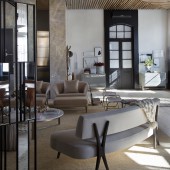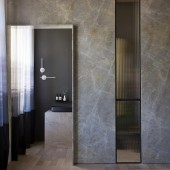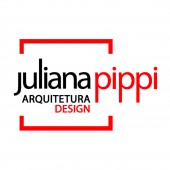Light Pink and Coal Living Interior Design by Juliana Pippi |
Home > Winners > #61133 |
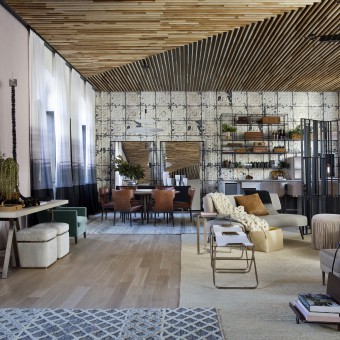 |
|
||||
| DESIGN DETAILS | |||||
| DESIGN NAME: Light Pink and Coal Living PRIMARY FUNCTION: Interior Design INSPIRATION: The sensitivity and strength of the feminine and cosmopolitan universe is the essence ofthe environment. The living room of 110 m2 integrates hall, living room, dining room, bar,washbasin and highlights the brightness of light pink, bare and white shades in contrast withthe power of black and graphite tones. A room to enjoy, listen to music and appreciate the art. Thework of designers, artists and sculptors give soul to the space. The ceiling and the wall panelspresent an authorial design. The sophisticated furniture with gold and iron detailsharmonizes with antique pieces and handmade tapestry. UNIQUE PROPERTIES / PROJECT DESCRIPTION: Such as the natural wood flooring in American oak, the finishing touches designed exclusively for the environment. Among the novelties are alsothe wallpaper unprecedented in Brazil, rare pieces and old medals from an antique dealer. Beyond this, a collection of art, metal accessories that will be exhibited for the first time in the space. Randomly placed furniture brings contemporary shaped furniture in harmony with tapestry and many works of art signed by Brazilian artists. OPERATION / FLOW / INTERACTION: New designs appear in the living room in the wood flooring made from natural American Oak. The finishings were developed especially for the exhibition, which involves pre-step brushing to attain a layer in matte varnish high in strength, responsible for maintaining the natural characteristic of the material. PROJECT DURATION AND LOCATION: The project was developed between May and June of 2017 and presented in August and September of the same year . The exhibition was open to the public between September and the beginning of November 2017. FITS BEST INTO CATEGORY: Interior Space and Exhibition Design |
PRODUCTION / REALIZATION TECHNOLOGY: The design began with the design of the ripped ceiling. In the lining, Juliana created a paginationcompletely different. She used natural slats of wood teca - Address Eco -with a black background to give a depth. The design, created exclusivelyfor space, takes advantage of all the performance of natural materials. The lighting mimics the designs within the structure. The architect draws attention to the lighting project with theFlamingo Pendant, from Ouse Illumination, on the dining table. SPECIFICATIONS / TECHNICAL PROPERTIES: The rooms have 110 m2 in total. TAGS: wood ceiling, brazilian design, light pink tons , coal tons RESEARCH ABSTRACT: In the decor the works of designers, artists and sculptors give soul to the space. Names such as Tomie Ohtake, Eloa Carvalho, Nina Lima, Jacqueline Terpins, Renata Moura, Heloisa Galvao and Carol Gay designed the works and objects to be admired. The Wall Paper is exhibited for the first time in Brazil. The furniture is personalized, and the panels display authorial graphics, revealing the architect's design. Also noteworthy for Moroccan handmade tapestries, accessories and handmade objects. CHALLENGE: The challenge of the project was the structure of the wooden lining ceiling on the old roof, since the house is very old. Another challenge was to build the marble-walled washroom with whole slabs over 3 meters high. ADDED DATE: 2017-09-26 13:54:14 TEAM MEMBERS (1) : IMAGE CREDITS: Image #1: Photographer Denilson Machado, 2017 Image #2: Photographer Denilson Machado, 2017 Image #3: Photographer Denilson Machado, 2017 Image #4: Photographer Denilson Machado, 2017 Image #5: Photographer Denilson Machado, 2017 PATENTS/COPYRIGHTS: Copyrights belong to Juliana Pippi, 2017. |
||||
| Visit the following page to learn more: http://julianapippi.com | |||||
| AWARD DETAILS | |
 |
Light Pink and Coal Living Interior Design by Juliana Pippi is Winner in Interior Space and Exhibition Design Category, 2017 - 2018.· Press Members: Login or Register to request an exclusive interview with Juliana Pippi. · Click here to register inorder to view the profile and other works by Juliana Pippi. |
| SOCIAL |
| + Add to Likes / Favorites | Send to My Email | Comment | Testimonials | View Press-Release | Press Kit |

