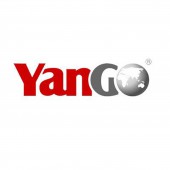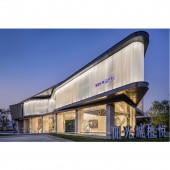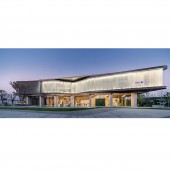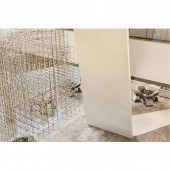Waving Ribbon Sales Center by Kris Lin and Jiayu Yang |
Home > Winners > #61116 |
| CLIENT/STUDIO/BRAND DETAILS | |
 |
NAME: Sunshine City Group Co.,Ltd. PROFILE: Sunshine city group (listing Code: 000671) is the world's top 500 sunshine holding investment, real estate development as the main business of the national brand business, business covers real estate development, business operation, property services three major areas. It was founded in Fuzhou in 1995, and moved to Shanghai in 2012. The sunshine city group is ranked 2017 China's real estate development enterprise top 500 TOP20, with the rapid upgrading of its comprehensive strength and brand value.In order to create a quality of life "as the enterprise mission, with" the most respected growth of real estate enterprises "for the vision, sunshine city group" high growth boutique real estate operators ", through precise investment, efficient operation, marketable products" three core competitive strategy, implement open, cooperative and win-win concept. Stable operation, continuous improvement, and strive to achieve the quality of growth. |
| AWARD DETAILS | |
 |
Waving Ribbon Sales Center by Kris Lin and Jiayu Yang is Winner in Architecture, Building and Structure Design Category, 2017 - 2018.· Press Members: Login or Register to request an exclusive interview with Kris Lin and Jiayu Yang. · Click here to register inorder to view the profile and other works by Kris Lin and Jiayu Yang. |
| SOCIAL |
| + Add to Likes / Favorites | Send to My Email | Comment | Testimonials | View Press-Release | Press Kit |







