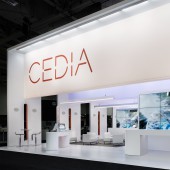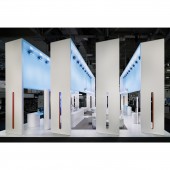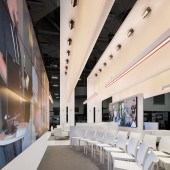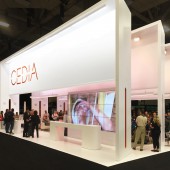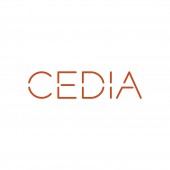Cedia Booth Design 2015 Exhibition, Events & Meetings Space by Lorenzo Apicella |
Home > Winners > #61103 |
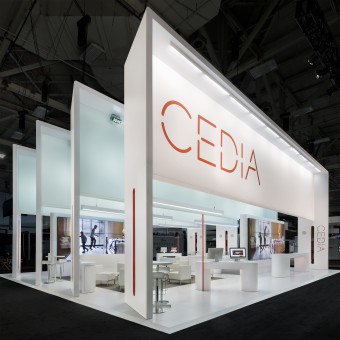 |
|
||||
| DESIGN DETAILS | |||||
| DESIGN NAME: Cedia Booth Design 2015 PRIMARY FUNCTION: Exhibition, Events & Meetings Space INSPIRATION: CEDIA's booth was designed as a Stage - for visitors to gather, socialize, connect, give and attend presentations, conduct business, and support their association. Echoing CEDIA’s roots in audio visual experiences, 4 portals spanning the length of the booth as “Scenic Flats”, defined the limits of this Stage. They framed the events beneath them, and carried audio-visual messaging and colored lighting synchronized with that of the moving images, to bring them to life and draw people in. UNIQUE PROPERTIES / PROJECT DESCRIPTION: After 25 years, CEDIA (Custom Electronic Designers and Installers Association) embarked upon a global re-positioning of its brand, and with it a new graphic identity. It chose its own annual tradeshow, CEDIA 2015 Future Home Experience, at the Dallas Convention Center as the time and place for unveiling it to 18,000 show attendees. Architect Lorenzo Apicella of Apicella Studio took on the challenge of creating a broad, impactful 3D visual language that would bring to life CEDIA's new strategy. OPERATION / FLOW / INTERACTION: OPERATION / FLOW / INTERACTION**: The design took on the challenge of creating a broad, impactful visual language that would bring to life CEDIA's new graphic identity and business strategy in three dimensions. From the convention center’s arrival and registration halls, through to CEDIA's own booth at the heart of the custom installation community, Lorenzo Apicella’s designs sought to communicate CEDIA’s values of ‘Vision, Passion, and Community.’ PROJECT DURATION AND LOCATION: Design commencement: November 2014 Construction: October 2015 Event in Dallas USA: October 15th-19th 2015 Future locations of the design: San Diego October 2016 and 2017 FITS BEST INTO CATEGORY: Interior Space and Exhibition Design |
PRODUCTION / REALIZATION TECHNOLOGY: The portals defined the limits of the booth. They framed events and carried audio-visual messaging and colored lighting synchronized with that of the moving images, to bring events to life and draw people to them. Two 10 feet high double-sided AV walls combined with the portals’ signage, projected messaging and branding, to draw people into, through, and across the space - each part of it visible from multiple vantage points and allowing for multiple individual and communal visitor experiences. SPECIFICATIONS / TECHNICAL PROPERTIES: At 50 feet long, 40 feet wide, and 20 feet high, CEDIA's booth became the anchor point for the new identity and the venue and main stage for CEDIA 2015’s events and business. It was designed for visitors to gather, socialize, connect in person and online, give and attend presentations, conduct business, and support their association. The goal was an open, elegant and inviting Space, oriented primarily to its long primary and secondary aisles, but welcoming from all sides. TAGS: modern stage, theater, framing events, immersive experience, white space, interactive lighting and images RESEARCH ABSTRACT: Echoing CEDIA’s roots in immersive audio visual experiences, 4 white portals spanning the full length of the booth and conceived of as contemporary “Scenic Flats”, defined the limits of this Stage. They framed the events beneath them, and carried audio-visual messaging and colored lighting synchronized with that of the moving images, to bring them to life and draw people to them. CHALLENGE: At 50 feet long, 40 feet wide, and 20 feet high, CEDIA's booth became the anchor point for the new identity and the venue and main stage for CEDIA 2015’s events and business. It was designed for visitors to gather, socialize, connect in person and online, give and attend presentations, conduct business, and support their association. ADDED DATE: 2017-09-25 20:50:42 TEAM MEMBERS (4) : • Lorenzo Apicella, Principal, Design Team Leader, • Dragan Sukljevik, Designer, • Emma Sparer, Designer and • Matthew Clare, Designer IMAGE CREDITS: Jamie Padgett |
||||
| Visit the following page to learn more: http://apicellastudio.com/projects/cedia | |||||
| AWARD DETAILS | |
 |
Cedia Booth Design 2015 Exhibition, Events & Meetings Space by Lorenzo Apicella is Winner in Interior Space and Exhibition Design Category, 2017 - 2018.· Read the interview with designer Lorenzo Apicella for design Cedia Booth Design 2015 here.· Press Members: Login or Register to request an exclusive interview with Lorenzo Apicella . · Click here to register inorder to view the profile and other works by Lorenzo Apicella . |
| SOCIAL |
| + Add to Likes / Favorites | Send to My Email | Comment | Testimonials | View Press-Release | Press Kit |
Did you like Lorenzo Apicella's Interior Design?
You will most likely enjoy other award winning interior design as well.
Click here to view more Award Winning Interior Design.


