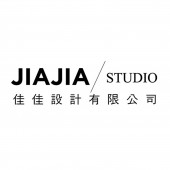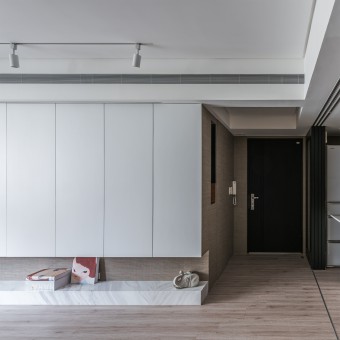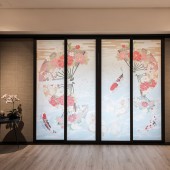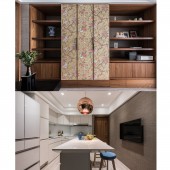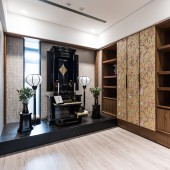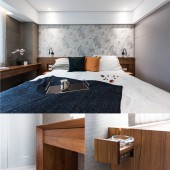DESIGN NAME:
Zen
PRIMARY FUNCTION:
Residential Interior
INSPIRATION:
The owner is a convinced Buddhist. Born in Taiwan, he studied in the U.S. and then moved to Japan to stay few years. In order to look after his 80 years old mother, he decided to come back to the hometown with his wife and cute mixed-blood twins. Inspired by the owner’s unusual background and religious belief, the theme of Zen and the mix-and-match color pallet became the focus. The harmonious flow and neutral wallpaper contributed to the uniqueness. The final outcome is as special as this family, diverse and vibrant.
UNIQUE PROPERTIES / PROJECT DESCRIPTION:
Movable partitions are designed to distinguish three different functionalities including living room, kitchen and home Budda hall. When worshipping Buddha, the special-made sliding door separates space and avoids disturbing. The doors can also be used to keep the smoke of cooking away. All the possibilities are based on the need of the owner.
OPERATION / FLOW / INTERACTION:
This space builds up a new lifestyle. With no shoe cabinet, closet and no television in the living room, the atmosphere is calm and peaceful for your mind. Shoe cabinet is replaced by storage room in order to increase the capacity. In addition, closet is updated to walk-in style while books collection enriches knowledge than TV programs. The utilization of teak and wall paper demonstrates a fresh eastern look. The beautiful and unique shoji paper from Japan is used as curtains in the lounge area which also functions as air purifying.
The stress from life and numerous technology products often brings pressure to people in modern society. Keep the place to be pure and simple, home is where you can physically and mentally in total relaxation.
PROJECT DURATION AND LOCATION:
The project started in Jauary 2017 in Taipei and finished in August 2017 in Taipei.
FITS BEST INTO CATEGORY:
Furniture Design
|
PRODUCTION / REALIZATION TECHNOLOGY:
Laminate flooring/ marble/ Japanese shoji paper/ wall paper/ wood veneer/ teak
SPECIFICATIONS / TECHNICAL PROPERTIES:
120m²
TAGS:
Renovation,unique shoji paper, Zen, Clean, Bright, Spacious, Harmony
RESEARCH ABSTRACT:
-
CHALLENGE:
This is a 40 years, very old property. The initial condition was extremely bad. In addition to leaking pipes, the ceiling and floor were in crooked positions. Therefore the foundation and safety became the first priority when developed the whole plan. Lots of effort spent on building up the basic structure. We strongly believe that home should be the safest haven.
ADDED DATE:
2017-09-25 17:03:21
TEAM MEMBERS (2) :
Chief Designer:Pei Hau Huang, Co-designer:Cheng Hao Huang and
IMAGE CREDITS:
Chung Hao Fan
PATENTS/COPYRIGHTS:
JIA JIA STUDIO
|
