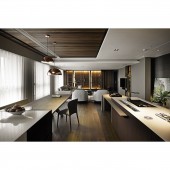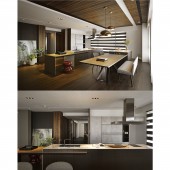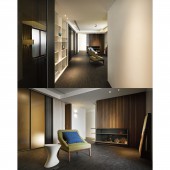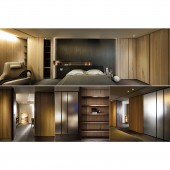Living Container Residential by Studio. Ho Design |
Home > Winners > #61055 |
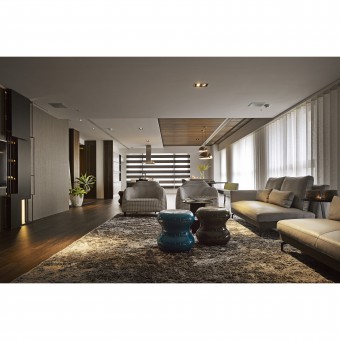 |
|
||||
| DESIGN DETAILS | |||||
| DESIGN NAME: Living Container PRIMARY FUNCTION: Residential INSPIRATION: The concept of design tries to transform the space into a living container loaded with interaction of affection and elegant taste. We created an affectionate, bright and comfortable living container by utilizing diverse materials, displaying arts and combining gracious circulation with both natural and artificial light, creating an atmosphere of elegance for the integral space that immersed in the smell of nature. UNIQUE PROPERTIES / PROJECT DESCRIPTION: We maximised the usage and visual sense of public areas on spatial planning, opening up a joyful share space for the family. Black walnut wood is picked as the material to match the ceiling and wall in the public areas, combining the sleek figure of soft furnitures to present the fineness and gracefulness of space, while applying light walnut wood to the master bedroom has imparted cosiness and relaxation to the private space. OPERATION / FLOW / INTERACTION: The usage and visual sense of public areas are fully maximised by setting up the living room, dining area and kitchen in an open space and delimiting both the dining area and kitchen accordingly with two pieces of long-shaped, juxtaposed furnitures. A reading area is being set up in the middle of the space, right on the way towards the master bedroom and other bedrooms. A smaller reading space provides a sense of security for users and allows an open-hearted, face-to-face conversation among family members. PROJECT DURATION AND LOCATION: The project finished in New Taipei City, Taiwan. FITS BEST INTO CATEGORY: Interior Space and Exhibition Design |
PRODUCTION / REALIZATION TECHNOLOGY: Black walnut,light walnut wood,Veneer,wood floors,wallpaper, stainless steel,glass SPECIFICATIONS / TECHNICAL PROPERTIES: 242 sq. meters. TAGS: Residential, Studio.Ho, Interior, Texture, Light RESEARCH ABSTRACT: We created an affectionate, bright and comfortable living container by utilising diverse materials, displaying arts and combining gracious circulation with both natural and artificial light, creating an atmosphere of elegance for the integral space that immersed in the smell of nature. CHALLENGE: Male and female users have diverse preferences for the styles and decorations. As the male users prefer a rather mature and sophisticated style, we have arranged a sleek and smooth circulation while using natural and fine materials accordingly as the core; round-edged, soft pieces in vibrant colors are picked for the female users to lighten up the space and to fulfil their liking for liveliness and brightness. The integral space combines both mature, minimalism and a hint of vibrancy, a gentle mixture of Yin and Yang. ADDED DATE: 2017-09-25 08:16:29 TEAM MEMBERS (2) : LIANG-YI LIAO and CHUN-YI HO IMAGE CREDITS: #1: Photographer Kou-Min Lee, Living container, 2015. #2: Photographer Kou-Min Lee, Living container, 2015. #3: Photographer Kou-Min Lee, Living container, 2015. #4: Photographer Kou-Min Lee, Living container, 2015. #5: Photographer Kou-Min Lee, Living container, 2015. |
||||
| Visit the following page to learn more: http://www.studioho.com.tw/ | |||||
| AWARD DETAILS | |
 |
Living Container Residential by Studio. Ho Design is Winner in Interior Space and Exhibition Design Category, 2017 - 2018.· Press Members: Login or Register to request an exclusive interview with Studio. Ho Design. · Click here to register inorder to view the profile and other works by Studio. Ho Design. |
| SOCIAL |
| + Add to Likes / Favorites | Send to My Email | Comment | Testimonials | View Press-Release | Press Kit |

