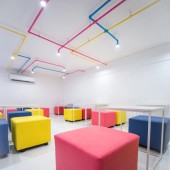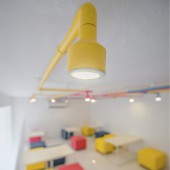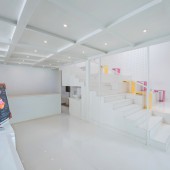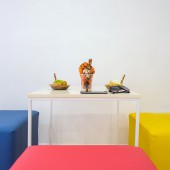Cream Affair Dessert Studio by Goutaman Prathaban & Madhini Prathaban |
Home > Winners > #60720 |
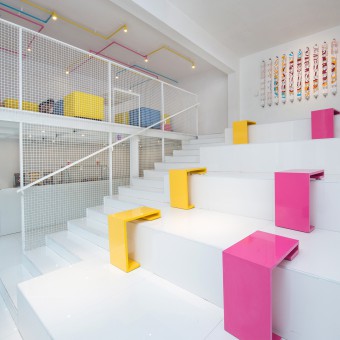 |
|
||||
| DESIGN DETAILS | |||||
| DESIGN NAME: Cream Affair PRIMARY FUNCTION: Dessert Studio INSPIRATION: Pondicherry was a French town during the colonial rule and idea of Beach Promenade was very well developed. The beach plays an integral role in lifestyle of the people of Pondicherry. The core idea of the design is to replicate the informal dessert enjoying experience at the beach. UNIQUE PROPERTIES / PROJECT DESCRIPTION: Cream affair is the interior design of the first dessert studio in Pondicherry. The young client requested an innovative and contemporary design. To replicate the bright colours of ice creams, a pastel colour palette comprising of blue, yellow and pink is used for the dessert studio. The design features a galleria leading up to the mezzanine cube seating area. The galleria along with the contemporary industrial finish for the interiors creates an ideal space for interaction. OPERATION / FLOW / INTERACTION: The galleria steps serves as a informal group seating promoting interaction in addition to serving the obvious purpose of access to the mezzanine level. Pastel colours help in bringing in the right ambience for the design. PROJECT DURATION AND LOCATION: The project started in Late July 2017 in Pondicherry and finished in early August 2017 in a span of 12 days from concept to execution. The project was featured in India Art and Design Magazine in September 2017 FITS BEST INTO CATEGORY: Interior Space and Exhibition Design |
PRODUCTION / REALIZATION TECHNOLOGY: The key constraint being the short time span of construction, the material technology used was a composite of steel and concrete. The Galleria was prefabricated off site and assembled on site. A thin layer of concrete was made using ferro cement technique. Upon casting the concrete layer, proper curing was done and White Glossy Vitrified tiles were layed. SPECIFICATIONS / TECHNICAL PROPERTIES: Area : 900 sq.ft [ 83.6 sq.m] TAGS: Dessert Studio RESEARCH ABSTRACT: - CHALLENGE: Construction in a quick span was the major challenge. The key part was being unique in the design approach which would transform the place and bring in the functionality as stated by client's brief and also the aesthetics. ADDED DATE: 2017-09-20 05:59:34 TEAM MEMBERS (2) : Architect : Madhini and Architect : Goutaman IMAGE CREDITS: Photographer : Felix Emmanuel,2017. |
||||
| Visit the following page to learn more: http://ar-inter.space/cream-affair | |||||
| AWARD DETAILS | |
 |
Cream Affair Dessert Studio by Goutaman Prathaban & Madhini Prathaban is Winner in Interior Space and Exhibition Design Category, 2017 - 2018.· Press Members: Login or Register to request an exclusive interview with Goutaman Prathaban & Madhini Prathaban. · Click here to register inorder to view the profile and other works by Goutaman Prathaban & Madhini Prathaban. |
| SOCIAL |
| + Add to Likes / Favorites | Send to My Email | Comment | Testimonials | View Press-Release | Press Kit |

