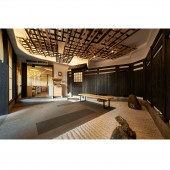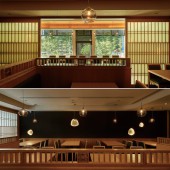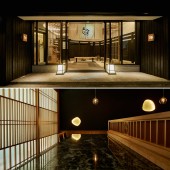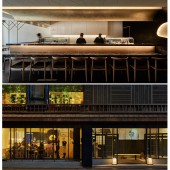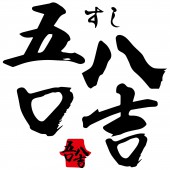Wu She Japanese Restaurant Restaurant by Shiho Chu |
Home > Winners > #60557 |
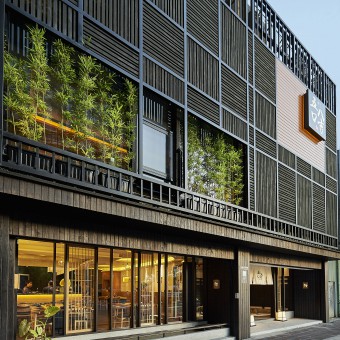 |
|
||||
| DESIGN DETAILS | |||||
| DESIGN NAME: Wu She Japanese Restaurant PRIMARY FUNCTION: Restaurant INSPIRATION: With the commercial development, the landscape of the city is gradually seized by fast food stores and low-quality identifications. Besides, because of the intertwining of irregular and uneven old and new buildings, which formed chaotic street views, the essential beauty of the city is lost. While, among the chaos, "Wu She", with little resources, attempts to revert the rational beauty, something supposed to be endowed in streets. UNIQUE PROPERTIES / PROJECT DESCRIPTION: As a matter of fact, the restaurant only occupied the ground and the first floor, but the "landlord" still lives in the second and the third floor. "Build a separate circulation for the landlord without interfering with the guests at table for daily use" has inevitably became a challenging task. We deliberately built an image of traditional Japanese garden and residence outer in the entrance of the restaurant, imbedded "Sanmon" gate with actual function in the design for the landlord, this is the most valuable design method we'd vouch for. OPERATION / FLOW / INTERACTION: We are very serious about the integrity of the plan content for each commercial space proposal, from the shop exterior appearance to the interior space details, in addition to meet the needs of restaurant owner, we also invite the restaurant owners to transform the city streetscape together. Starting from the self-demand, emphasis on design aesthetics and overall recognition, everyone will find the differentiated change that the city is making. PROJECT DURATION AND LOCATION: The project started in Septmeber 2015 in New Taipei City, Taiwan and finished in January 2016. FITS BEST INTO CATEGORY: Interior Space and Exhibition Design |
PRODUCTION / REALIZATION TECHNOLOGY: The Japanese garden in the entrance is a "scene" made from scratch; and it happens to be a community park right in front of the restaurant. With the greens of nature, we "borrowed" it to form a unique scenery in the restaurant. It needs much more technique to use "Borrow Scene" than "Build the Scene" in Chinese sense, we hope the judges would understand our motives. SPECIFICATIONS / TECHNICAL PROPERTIES: Site Area: 322 sqm Project Scale: 322 sqm Floor Area: 199sqm Floor Area Ratio: 162% TAGS: Japanese Cuisine, Zen, Japanese style interior, Dial Design, Dial Interior Design, Taiwan, New Taipei City RESEARCH ABSTRACT: For the chaotic street views of Taiwan, we attempts to revert the rational beauty back to the city. With little resources, we must develop a deep introspection and constraints in order to lead "Wu She" to promote users' aesthetic level through "Aesthetic Tranquility Revolution" . The result takes time, but with our efforts, the city's aesthetic value is changing bit by bit. CHALLENGE: Reshaping the disorder city from gradual declination in aesthetics and returning it to nature and ingenuity by guiding the owner and promoting the users' aesthetic level. ADDED DATE: 2017-09-18 07:04:58 TEAM MEMBERS (1) : Chih Feng Chu IMAGE CREDITS: KAYING PHOTO STUDIO PATENTS/COPYRIGHTS: Copyrights belong to Dial Interior Design Co., Ltd.. |
||||
| Visit the following page to learn more: http://www.dialdesign.net/ | |||||
| AWARD DETAILS | |
 |
Wu She Japanese Restaurant Restaurant by Shiho Chu is Winner in Interior Space and Exhibition Design Category, 2017 - 2018.· Press Members: Login or Register to request an exclusive interview with Shiho Chu. · Click here to register inorder to view the profile and other works by Shiho Chu. |
| SOCIAL |
| + Add to Likes / Favorites | Send to My Email | Comment | Testimonials | View Press-Release | Press Kit |

