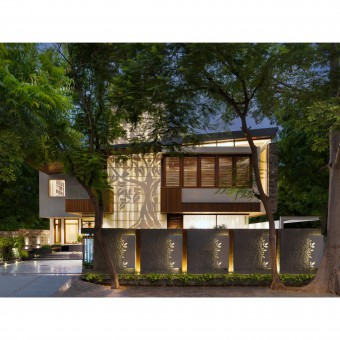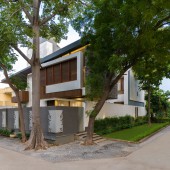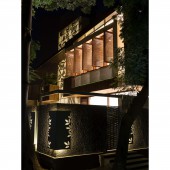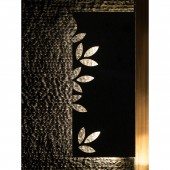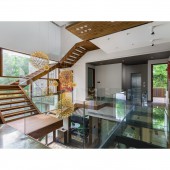DESIGN NAME:
R S A
PRIMARY FUNCTION:
Residential House
INSPIRATION:
The house sits on a north facing 500 sq. meters corner plot surrounded by trees. When analyzing the characteristics of the site area, an introvert planning was decided to develop the spaces. The planning revolved around providing maximum fenestration towards the north, viewing the striking red silk cotton tree. Thus the large pivoted louvered windows were provided to the living space on the first floor. The louvers filter the sunlight creating a consistent and diffused interior light quality throughout the day.
UNIQUE PROPERTIES / PROJECT DESCRIPTION:
The shadow cast by the existing tree on the building was mimicked into a feature wall on the facade. The back-lit 30 feet tall tree silhouette has been punched out of Stainless steel sheets in the clients metal factory.
Triple height staircase volume on the west lights up the central house. Thus all the spaces get abundant natural light and ventilation.
Every space in the house breathes in large amounts of natural light and ventilation to reduce the use of electricity during the daytime, which was also one of the key requirements of the client.
OPERATION / FLOW / INTERACTION:
-
PROJECT DURATION AND LOCATION:
The project started in May 2015 and finished in May 2017 in Delhi, India.
FITS BEST INTO CATEGORY:
Architecture, Building and Structure Design
|
PRODUCTION / REALIZATION TECHNOLOGY:
The backlit tree has been punched out of 2mm Stainless steel sheets in sizes of 2.4 x 1.2 mts. Later they were painted white using etching primer on the SS sheets.
The boundary wall is clad with local granite in different finishes . The leaves in the granite slabs were cut using water jet technology.The method adopted for the finishes was a mix of CNC routing and hand dressing by local artisans.
A glass bridge connects the house at the first floor. The bridge has large laminated glass sheets resting on two metal box sections.
SPECIFICATIONS / TECHNICAL PROPERTIES:
Site area is 500 square meter.
TAGS:
wood, louvered windows, metal facade, punched tree
RESEARCH ABSTRACT:
-
CHALLENGE:
The teak wood louvred windows are 1400 x 2400mm. Pivoting the windows was a challenge considering the size and weight of the wood. During our R&D sessions, we used the pivots that were available in the market but unfortunately, none could withstand the load. Hence the pivot hinges that are used had to be custom developed with a local manufacturer.
The backlit tree of the facade took months-long research to fine tune it to the right intensity of perforation in the SS sheets. We experimented with different size punches with varied spacing to get the correct viewing distance from the street.
ADDED DATE:
2017-09-15 09:26:21
TEAM MEMBERS (2) :
Deepti Bansal and Joaquim C Rodrigues
IMAGE CREDITS:
Photographer: Deepak Aggarwal
|



