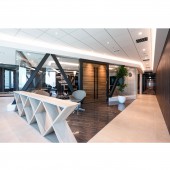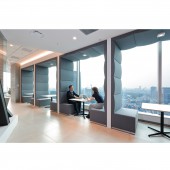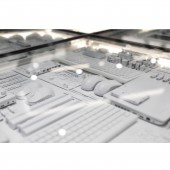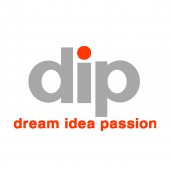dip corporation office Office by Taiju Yamashita - DRAFT Inc. |
Home > Winners > #60321 |
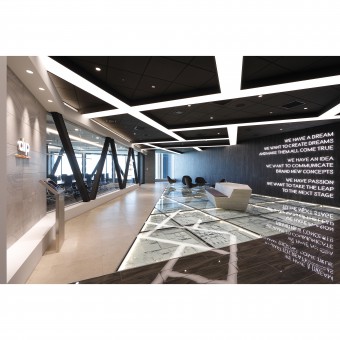 |
|
||||
| DESIGN DETAILS | |||||
| DESIGN NAME: dip corporation office PRIMARY FUNCTION: Office INSPIRATION: The keywords for the design came from the company name dip which stands for dream, idea, and passion. The design focuses on improving communication that cultivates employees' awareness of the philosophy. Turning its twenty years anniversary, this office aimed at fostering workers' passion to generate creative ideas that make dreams come true in the next decade. UNIQUE PROPERTIES / PROJECT DESCRIPTION: In the reception area, futuristic linear LED lights are installed to make the interior space dynamic and expanding. Neon signage of corporate philosophies are hanging out to raise the awareness of corporate identity, and encourage employee engagement. The glass floor is paved with old electrical devices such as phones and computers painted in white. Reusing electrical waste in the floor decor messages the corporate philosophy that they should keep learning from the past to build the future. OPERATION / FLOW / INTERACTION: The keywords for the design came from the company name dip which stands for dream, idea, and passion. The design focuses on improving communication that cultivates employees' awareness of the philosophy. Turning its twenty years anniversary, this office aims at fostering workers' passion to generate creative ideas that make dreams come true in the next decade. PROJECT DURATION AND LOCATION: It is located in Roppongi, Tokyo, and the project was finished in March 2017. FITS BEST INTO CATEGORY: Interior Space and Exhibition Design |
PRODUCTION / REALIZATION TECHNOLOGY: The glass floor area is edged by wood grain porcelain tiles on one side and stone tiles on the other side. Obsolete electronics such as phones and computers with white-painted are embedded in the glass floor. Diagonal beams in black seal design and crossing line of LED lights make the space dynamic and energetic. SPECIFICATIONS / TECHNICAL PROPERTIES: Dimensions: 3239 square meters TAGS: Office, Glass floor, Futuristic, Dip, DRAFT RESEARCH ABSTRACT: A web-based survey was conducted to determine the subject of facility management, the strategic issue in marketing, and employee satisfaction from 326 employees who were involved in this relocation project. The project challenge and requirements were based on their answers to 32 questions in 7 categories including accessibility criteria, ICT operations, and technical support. CHALLENGE: The survey revealed the employees' demand for a more flexible workspace responsive to the way they work, especially internet connection and IT equipment were required. Monitors and screens are installed in all of the meeting spaces along with a wireless internet connection to meet their needs and increase work efficiency as well as reduce paper use. ADDED DATE: 2017-09-14 05:48:34 TEAM MEMBERS (1) : Taiju Yamashita, Wataru Matsunaga IMAGE CREDITS: Photographer: Makoto Kishita PATENTS/COPYRIGHTS: Copyright 2017 DRAFT Inc. |
||||
| Visit the following page to learn more: http://www.dip-net.co.jp | |||||
| AWARD DETAILS | |
 |
Dip Corporation Office Office by Taiju Yamashita-Draft Inc is Winner in Interior Space and Exhibition Design Category, 2017 - 2018.· Read the interview with designer Taiju Yamashita - DRAFT Inc. for design dip corporation office here.· Press Members: Login or Register to request an exclusive interview with Taiju Yamashita - DRAFT Inc.. · Click here to register inorder to view the profile and other works by Taiju Yamashita - DRAFT Inc.. |
| SOCIAL |
| + Add to Likes / Favorites | Send to My Email | Comment | Testimonials | View Press-Release | Press Kit |
Did you like Taiju Yamashita-Draft Inc's Interior Design?
You will most likely enjoy other award winning interior design as well.
Click here to view more Award Winning Interior Design.



