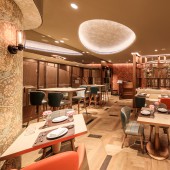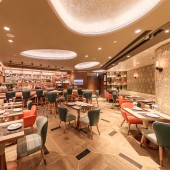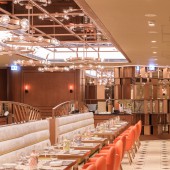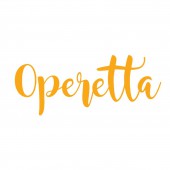Operetta Restaurant by Monique Lee |
Home > Winners > #60318 |
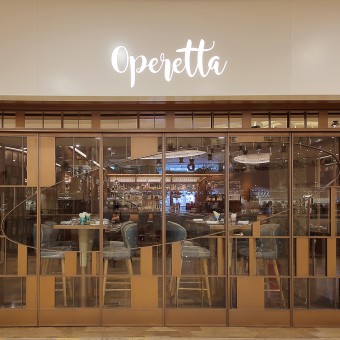 |
|
||||
| DESIGN DETAILS | |||||
| DESIGN NAME: Operetta PRIMARY FUNCTION: Restaurant INSPIRATION: Design is inspired by elements of classic and modern theatres, complemented by Italian architectural designs of the 17 to 18th centuries. It starts with an EYE. Inspired by Phantom of the Opera, the entrance door hints at a mask with one eye. It draws eyesight to the bar counter where mixologists perform. In the dining hall, a modern extenzo stretch ceiling with classic chandeliers presents a grand theatrical atmosphere. On the wall is a switchable glass EYE which becomes transparent at dinner time to let customers see chefs at work in the kitchen. UNIQUE PROPERTIES / PROJECT DESCRIPTION: Opera is a noble art originated in Italy, the restaurant uses its modern genre Operetta, light opera as its name to parallel authenticity of their classic Italian cuisine presented in a modern tone. The design combines stage concepts of performing arts seen in the old and modern days. The layout evolves around an idea to let customers see chefs and mixologists perform. Seeing is the interactive medium to link up performers and audience. The use of metaphorical Eye illustrates this concept. OPERATION / FLOW / INTERACTION: The EYE concept is a medium for chefs and mixologists to interact. The EYE outline is made to focus at the bar counter which is set to let all customers see their superb skills. It is also on the wall design of the dining hall where an oval switchable glass eye works as a window to the kitchen. It becomes transparent at dinner time through which chefs at work are visible. PROJECT DURATION AND LOCATION: The project stated in Feb 2016 and finished in Sept 2016 in Hong Kong. Located at Shop 112, Pacific Place 1/F, 88 Queensway, Admiralty, Hong Kong. FITS BEST INTO CATEGORY: Interior Space and Exhibition Design |
PRODUCTION / REALIZATION TECHNOLOGY: Design materials and colours are an integration of traditions and innovations to create a unique theatre. Wood, patterned fabrics, bricks, tiles cross-over with modern lighting system, steel constructions and mirrors. Brass plated mirror steel, gypsum, fabric undergo processes of molding, stamping, laser cutting to forge the false ceiling with oval domes, an extenzo stretch ceiling, an arc shape partition, bar counter and arc shape decoration in different sizes. SPECIFICATIONS / TECHNICAL PROPERTIES: The site area is 480.7 sq.m TAGS: Opera, Bar, Restaurant, Mask, Shaping steel decorations into various arc shapes. RESEARCH ABSTRACT: Research started and followed the restaurant’s name Operetta. After understanding its’ philosophy, we researched into the idea of Opera and compiled relevant information and images. Final design combines elements from major Opera Houses in Europe and contemporary musical theatres. Final design concept focuses on opera stage and the Mask idea from the Phantom of the Opera. CHALLENGE: Drainage system of the site wasn’t compatible with our design. It took long time to have the drainage pipes re-layout to make our design possible. Execution of the floor-to-ceiling wine cabinet was a challenge. It is steel material and the curved top is very heavy, we had to overcome technical problem to make it secured for putting wine bottles and embedding an electricity panel for the lighting system. Meanwhile, shaping steel into various arc shapes, sizes requires skills and much labour. They underwent cutting, buckling and final adjustments to avoid dimensional deviations. ADDED DATE: 2017-09-14 04:45:02 TEAM MEMBERS (2) : Design Director: Ms. Monique Lee and Designer: Mr. Leo Chan IMAGE CREDITS: Main Image - Photographer Ray Chow, Operetta 2016 Optional Image #1- Photographer Ah Hau, Operetta 2016 Optional Image #2- Photographer Ah Hau, Operetta 2016 Optional Image #3- Photographer Ah Hau, Operetta 2016 Optional Image #4- Photographer Ah Hau, Operetta 2016 PATENTS/COPYRIGHTS: Copyrights belong to Monique Lee, 2016. |
||||
| Visit the following page to learn more: https://goo.gl/YnL6EU | |||||
| AWARD DETAILS | |
 |
Operetta Restaurant by Monique Lee is Winner in Interior Space and Exhibition Design Category, 2017 - 2018.· Press Members: Login or Register to request an exclusive interview with Monique Lee. · Click here to register inorder to view the profile and other works by Monique Lee. |
| SOCIAL |
| + Add to Likes / Favorites | Send to My Email | Comment | Testimonials | View Press-Release | Press Kit | Translations |
| COMMENTS | ||||||||||||
|
||||||||||||

