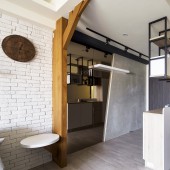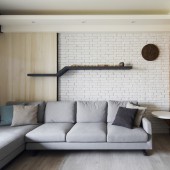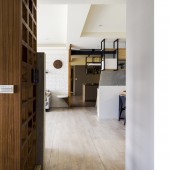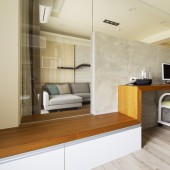Closeness Life Residential space by Order System Furniture |
Home > |
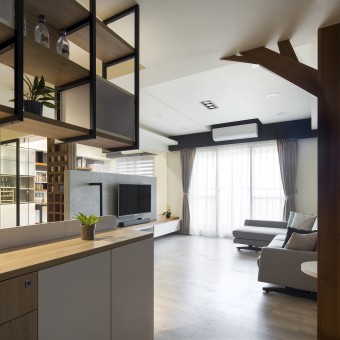 |
|
||||
| DESIGN DETAILS | |||||
| DESIGN NAME: Closeness Life PRIMARY FUNCTION: Residential space INSPIRATION: The couple, who gather together with their children only on the weekends, hoped their home owned a dedicated vacation space for them. The designer infused the idea of going home like going on vacation into space planning by integrating different materials to develop fun and warmth field and using customized system furniture to meet the needs of three generations living together so as to create a Parent-Child vacation house that the homeowners longed for while representing a natural style. UNIQUE PROPERTIES / PROJECT DESCRIPTION: The design integrated varied materials, such as system furniture, steel pieces, glass and Lotos clay, and the designer even considerately created a wooden tree, which not only dissipated hich not only dissipated Chinese traditional fengshui concerns but extended the imagery that Father safeguards the entire family like a tall tree. The design also using transparent glass on the TV wall, shortening the distance between living room and study room while taking care the safety of children. OPERATION / FLOW / INTERACTION: Designer planning space by integrating different materials such as system furniture, steel pieces, glass, flooring, craft stone and Lotos clay to develop field fun and warmth. Glass compartment used to segment the study room and the living room not only allows light to penetrate without restriction, activities of family members can be easily perceived as well. The designer even considerately created a wooden tree to replace the entity with the image, which not only dissipated Chinese traditional "fengshui" concerns but extended the imagery that Father safeguards the entire family like a tall tree. PROJECT DURATION AND LOCATION: Complete on 2016/12, in Taiwan Kaohsiung City, Fengshan District. FITS BEST INTO CATEGORY: Interior Space and Exhibition Design |
PRODUCTION / REALIZATION TECHNOLOGY: The wall behind the living room was paved with white craft stone to create a texture of natural brick wall, where the embedded display shelves exhibit the collections of memories. The dining table which designer had appropriate particleboard panels customized conforming to the family lifestyle in the design of refined iron pieces. Glass compartment used to segment the study room and the living room not only allows light to penetrate without restriction, activities of family members can be easily perceived as well. SPECIFICATIONS / TECHNICAL PROPERTIES: 132m2,with 3 rooms, living room and dining room, 2 bathroom. TAGS: Parent-child House, Loft, system furniture, no limitation RESEARCH ABSTRACT: The designer created a holiday house with natural atmosphere of backing home like going on vacation for the three generations. Combining country style that has been popular in Europe and America for long and Loft style well-received by the youth today, the designer had kitchen table counter and wrapped beam crafted with Lotos clay and steel pieces to render primitive but modern Loft style. Together with sycamore bark loved by the couple and the outwardly extending TV cabinet that broke the standard specifications, all help produce a soft ambiance while giving the perception that the living room becomes spacious. CHALLENGE: In Chinese traditional "fengshui" ADDED DATE: 2017-09-07 10:42:02 TEAM MEMBERS (1) : Desinger:Lin Yi Jen IMAGE CREDITS: Order System Furniture, 2017. |
||||
| Visit the following page to learn more: http://www.order.com.tw | |||||
| AWARD DETAILS | |
 |
Closeness Life Residential Space by Order System Furniture is Runner-up for A' Design Award in Interior Space and Exhibition Design Category, 2017 - 2018.· Read the interview with designer Order System Furniture for design Closeness Life here.· Press Members: Login or Register to request an exclusive interview with Order System Furniture. · Click here to register inorder to view the profile and other works by Order System Furniture. |
| SOCIAL |
| + Add to Likes / Favorites | Send to My Email | Comment | Testimonials |


