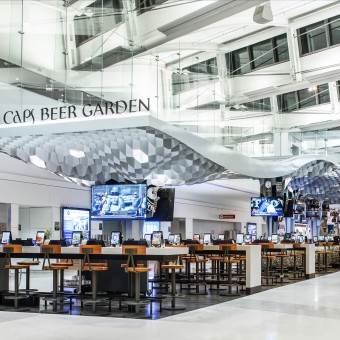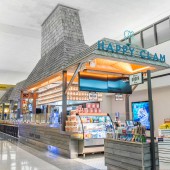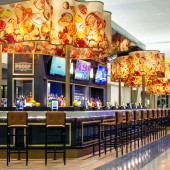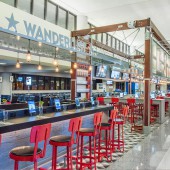Dining Oases Restaurant by Rockwell Group |
Home > Winners > #60007 |
 |
|
||||
| DESIGN DETAILS | |||||
| DESIGN NAME: Dining Oases PRIMARY FUNCTION: Restaurant INSPIRATION: The design inspiration came from the desire to transform underutilized space into dynamic restaurant concepts. UNIQUE PROPERTIES / PROJECT DESCRIPTION: The design concepts evoke iconic neighborhoods and locations in the New York and New Jersey area. -Oeno Wine Bar by Chef Kevin Pemoulie -Surf by Chef Josh Capon -Wanderlust Burger Bar by Chef Josh Capon -Proof by Chef John Delucie -The Happy Clam by Chef Mario Carbone -Caps Beer Garden by Dale Talde OPERATION / FLOW / INTERACTION: The Oasis restaurants offer guests a first rate technology experience with iPads equipped with OTG’s award-winning customer experience platform, flo. Each tablet offers a visual menu along with entertainment options and flight information. Customers can also purchase magazines, gifts and other sundries that are delivered to their table as they dine — and even pay for them through the United MileagePlus program. PROJECT DURATION AND LOCATION: Newark Liberty International Airport, Terminal C |
PRODUCTION / REALIZATION TECHNOLOGY: Six long corridors that contained moving walkways have been repurposed to create oasis areas that feature world class food and beverage offerings. Each oasis space has a different restaurant or bar and is approximately 10ft wide x 150ft long. Going beyond simple structural solutions, we created a unique sense of place, even commissioning renowned artists to create site-specific pieces that were implemented into the structure. SPECIFICATIONS / TECHNICAL PROPERTIES: Oeno Wine Bar: Area 87 sqm. Width 3.25m x Length 26.72m. 48 Seats. Surf: Area 171 sqm. Width 3.25m x Length 52.5m. 67 Seats. Wanderlust Burger Bar: Area 171 sqm. Width 3.25m x Length 52.5m. 110 Seats. Proof: Area 131 sqm. Width 3.25m x Length 40.4m. 46 Seats. The Happy Clam: Area 171 sqm. Width 3.25m x Length 52.5m. 82 Seats. Caps Beer Garden: Area 200 sqm. Width 3.8m x Length 52.4m. 121 Seats. TAGS: Caps Beer Garden, Happy Clam, Oeno, Surf, Wanderlust, Proof, EWR, Newark Liberty International Airport, restaurant, NY, Terminal C, OTG, Rockwell Group RESEARCH ABSTRACT: Several pieces of research were looked at when designing and constructing the Oasis, including the overall layout of the terminal, traffic flow, local food influences, space dimensions, materials and labor. Each oasis has been quite successful from a visual, media and sales revenue perspective. CHALLENGE: The main challenge of this project was space. The corridors were long and narrow and a great deal of thought was given to look, feel and guest interaction. ADDED DATE: 2017-09-06 17:55:37 TEAM MEMBERS (2) : Client: OTG and Architect: Rockwell Group IMAGE CREDITS: OTGexp |
||||
| Visit the following page to learn more: https://www.otgexp.com | |||||
| AWARD DETAILS | |
 |
Dining Oases Restaurant by Rockwell Group is Winner in Hospitality, Recreation, Travel and Tourism Design Category, 2017 - 2018.· Read the interview with designer Rockwell Group for design Dining Oases here.· Press Members: Login or Register to request an exclusive interview with Rockwell Group. · Click here to register inorder to view the profile and other works by Rockwell Group. |
| SOCIAL |
| + Add to Likes / Favorites | Send to My Email | Comment | Testimonials | View Press-Release | Press Kit |
Did you like Rockwell Group's Hospitality Design?
You will most likely enjoy other award winning hospitality design as well.
Click here to view more Award Winning Hospitality Design.








