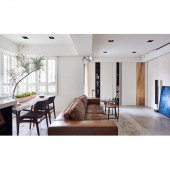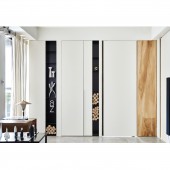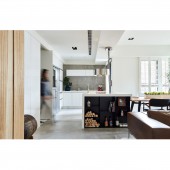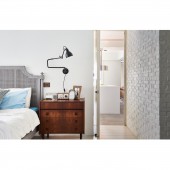Anti-sinuous Residential House by Hsin Ting Weng |
Home > Winners > #59977 |
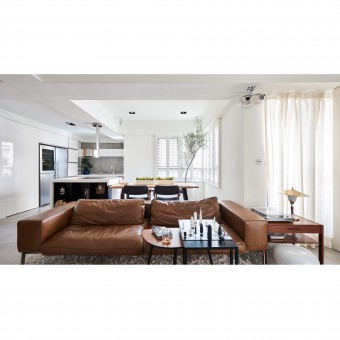 |
|
||||
| DESIGN DETAILS | |||||
| DESIGN NAME: Anti-sinuous PRIMARY FUNCTION: Residential House INSPIRATION: To unfold complexity and versatility behind the limited space restraints open space, open-minded. Based on human's subconscious and basic needs, housing is a personal living shelter isolating from outer busy traffic nature, modern, and simplicity therefore are our design schemes. Play with natural and approachable furnishing materials to reach a friendly environment beneath our subconscious to primitive nature. UNIQUE PROPERTIES / PROJECT DESCRIPTION: In a small space, 86 square meters, though the plan is sinuous and irregular, but the site plan is pragmatic and multi functional indeed. Boldly break most partition walls to create spacious sensation and public interaction between living and dining areas. Make connection among different direction of corners, to bring out a tranquil master bedroom with elegant sanitary area. This site is not only considerate and well furnished, but also embodies the harmony coexistence between living and housing. OPERATION / FLOW / INTERACTION: Open-concept space, well circulation and free interaction in living and dining areas. For bedrooms, supply fundamental function and remain privacy for residence. PROJECT DURATION AND LOCATION: Taichung city, Taiwan FITS BEST INTO CATEGORY: Interior Space and Exhibition Design |
PRODUCTION / REALIZATION TECHNOLOGY: The less is more. To avoid redundantly massive decoration, only apply few types of construction materials to set off the nature of surroundings and open lighting and ventilation. Massive white spray paint and glossy lacquer create the essence of spacious sensation in subtle layers. Neutral grey plaster finishing pseudo fair faced concrete neatly sets off furniture's composed existence. Wide solid wood table is a bridge across daily living to kitchen workplace. SPECIFICATIONS / TECHNICAL PROPERTIES: 86 square meters TAGS: Modern, Minimalist, Scandinavian, White RESEARCH ABSTRACT: Approaches of how to create a wide, open-concept space. The rearrangement of wall partition and divider roles of shelvings and hidden doors. CHALLENGE: The site plan is extreme narrow and sinuous, by means of design, we discard the boundary between living area and dining area, and remain housing fundamental utility such sanitary area and bedrooms. ADDED DATE: 2017-09-06 10:51:54 TEAM MEMBERS (2) : HSIN TING WENG and IMAGE CREDITS: Hey!cheese Photography PATENTS/COPYRIGHTS: Ris Interior Design Co., Ltd. |
||||
| Visit the following page to learn more: http://ris-interior.com/ | |||||
| AWARD DETAILS | |
 |
Anti-Sinuous Residential House by Hsin Ting Weng is Winner in Interior Space and Exhibition Design Category, 2017 - 2018.· Press Members: Login or Register to request an exclusive interview with Hsin Ting Weng. · Click here to register inorder to view the profile and other works by Hsin Ting Weng. |
| SOCIAL |
| + Add to Likes / Favorites | Send to My Email | Comment | Testimonials | View Press-Release | Press Kit |

