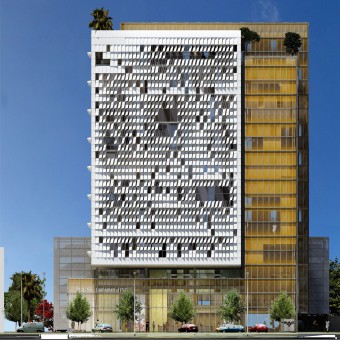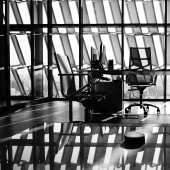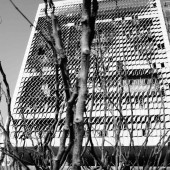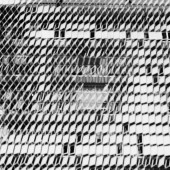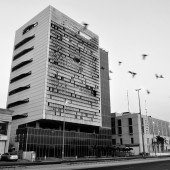DESIGN NAME:
PMDC Headquarters
PRIMARY FUNCTION:
Office Building
INSPIRATION:
The PMDC HQ project aimed to create architectural identity by applying local architectural language to address natural constrains or environmental constraints such as solar heat.
UNIQUE PROPERTIES / PROJECT DESCRIPTION:
The PMDC HQ is an office building located in Jeddah Saudi Arabia. This project applies sustainable design strategies and techniques to reduce solar heat by applying traditional Mashrabiya designs to provide shade, privacy and ventilation
OPERATION / FLOW / INTERACTION:
-
PROJECT DURATION AND LOCATION:
3 years / Jeddah Saudi Arabia
FITS BEST INTO CATEGORY:
Architecture, Building and Structure Design
|
PRODUCTION / REALIZATION TECHNOLOGY:
In this project, the modified Mashrabiya design is applied in the front (East) elevation, integrating the outside (sunlight, acoustics, form) and the inside (function, hierarchy, ergonomics).
SPECIFICATIONS / TECHNICAL PROPERTIES:
-
TAGS:
Mashrabiya veil, aluminium veil, solar heat, spatial typology, tectonic facade
RESEARCH ABSTRACT:
The PMDC HQ is an office building located in Jeddah, Saudi Arabia. The design approach aimed to project a prestigious architectural identity and urban philosophy inspired by the contextual parameters. This project applies sustainable design strategies and techniques to reduce solar heat in a city where the sun is shining most of the year. This balance between the city's famous architectural identity and the need for sustainability was achieved through the use of a modified and contemporary version of traditional Mashrabiya designs. Mashrabiya, is an important element of Arabic and Islamic Architecture, is an enclosed lattice-work window projection used to provide shade, privacy, and wind ventilation. In this project, the modified Mashrabiya design was applied in the front (East) elevation, integrating the outside (sunlight, acoustics, form) and the inside (function, hierarchy, ergonomics). Each (Mashrabiya) panel responds to the sun through an orthogonal and diagonal projection, creating an illusion of movement and a play of light while providing shade and maintaining privacy. Meanwhile, the South elevation is cladded with large skeleton of porcelain panels that resemble fish scales. The panels were fastened with innovative jointing technique that allows air to pass through, giving ventilation to the building exterior walls. This jointing technique was applied for patent to Saudi Intellectual Property Office. Moreover, a glazed reflective insulating silk-screened glass with decorated warm yellow dotted patterns is added at the East, North and South elevations. The addition of the silk-screened glass provides optimal shadings while giving adequate amount of light at table height in the work spaces inside the building.
CHALLENGE:
-
ADDED DATE:
2017-08-22 12:29:29
TEAM MEMBERS (3) :
Maan Bajnaid, MBO Architects and Consultants, Ghouyoum and B Engineers + Consultant Limited
IMAGE CREDITS:
Maan Bajnaid
Ghouyoum
|


