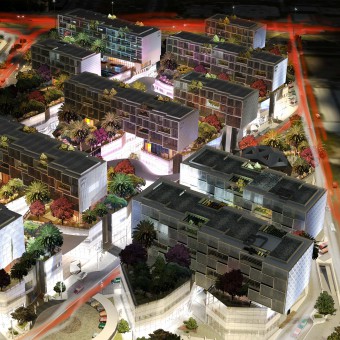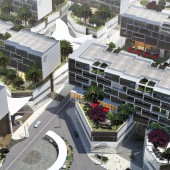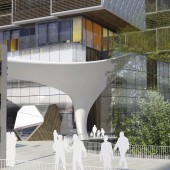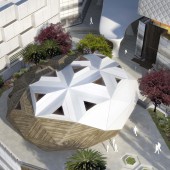DESIGN NAME:
Babil
PRIMARY FUNCTION:
Mixed used building
INSPIRATION:
The design plays around the principles of nature to avert solar heat. We Analyzed wind pattern to align the orientation of the building to reduce heat island. By that we also provide enough shades to some of the major facilities, thus reducing heat making it more conducive to walking and other outdoor activities
UNIQUE PROPERTIES / PROJECT DESCRIPTION:
Babil design is set to respond environmental harshness, meticulously engineered to use it as an advantage. Building orientation is align with wind direction to reduce heat islands and gives better ventilation in the whole project areas. It is also engineered to use building as sunshade to most areas.
OPERATION / FLOW / INTERACTION:
-
PROJECT DURATION AND LOCATION:
The project is located in Jeddah Saudi Arabia
FITS BEST INTO CATEGORY:
Architecture, Building and Structure Design
|
PRODUCTION / REALIZATION TECHNOLOGY:
-
SPECIFICATIONS / TECHNICAL PROPERTIES:
Mega plot.
TAGS:
heat islands, ventilation, building orientation and alignment
RESEARCH ABSTRACT:
Babil is a mixed use project comprise of shopping malls, hotels, offices, commercial centers and clinics that will be located in Jeddah Saudi Arabia.
Considering the harsh environment in the area, its design is set to respond environmental concerns, meticulously engineered to use it as an advantage. This includes building orientation to align with wind direction. Jeddah received a regular wind blow toward West, North-West all year round, so designing along this pattern (the orientation of the streets and buildings) would reduce heat islands and gives better ventilation in the whole project areas.
Building ground floors and first floors are align with the prevailing wind but upper floors are aligned perpendicularly to create bridges and cantilevers while providing massive shades to the streets below, especially the walk ways.
Suspended gardens are also creatively placed on the building terraces and penthouses to enhance architecture and landscape. While these suspended gardens provide shades it also serve as natural heatsink, absorbing heats and providing fresh air in the whole surroundings.
Furthermore, building typologies were also plotted according to its use and functions and are divided into zones. Zone 1 is the Hotels, strategically located at the corner to give maximum visibility and accessibility. Zone 4 is clinics, situated on the calmest corner at the North-East with their own drop-off and ramps to the parking. Zone 1 and 2 are shops and offices. Shops occupy the ground floors, accessible with cars on one side and pedestrian on the other side. Offices are divided into two typologies, some on building’s first floors while the others are on the towers signifying prestige and visibility.
CHALLENGE:
Use nature to avert nature
ADDED DATE:
2017-08-22 06:18:14
TEAM MEMBERS (4) :
Maan Bajnaid, Bait Bajnaid, Ghouyoum and MBO Architects and Consultants
IMAGE CREDITS:
Maan Bajnaid
Bait Bajnaid
Ghouyoum
|










