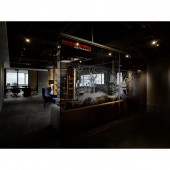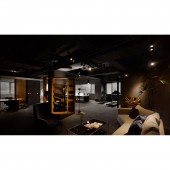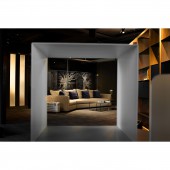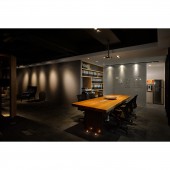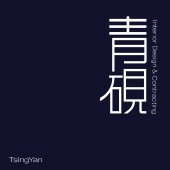Placidity in Modern Interior Design by Chien-Ming Lai |
Home > Winners > #59364 |
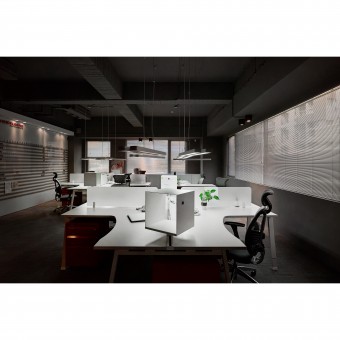 |
|
||||
| DESIGN DETAILS | |||||
| DESIGN NAME: Placidity in Modern PRIMARY FUNCTION: Interior Design INSPIRATION: The contemporary industrialized style is present to the public by planning open space, dark walls and carpets, and exposed ceiling, pipelines and beam columns. UNIQUE PROPERTIES / PROJECT DESCRIPTION: Followed by fast-growing technology industry, Hsichu City has been noted for science and engineering. Inspired by the primary business of laser mask writing system in Heidelberg Instruments Service, the designer applies the idea of circuit diagram when inventing the interior design plan for business office. OPERATION / FLOW / INTERACTION: This is a business office. PROJECT DURATION AND LOCATION: The project finished in 2016 in Taiwan. FITS BEST INTO CATEGORY: Interior Space and Exhibition Design |
PRODUCTION / REALIZATION TECHNOLOGY: At the entrance space, the screen made of grey glass and printed with circuit diagram, and opaque glass has brought into existence the atmosphere of myth and fact. SPECIFICATIONS / TECHNICAL PROPERTIES: This space is square meters. TAGS: Interior Design, Office RESEARCH ABSTRACT: The characteristic of tenderness is formulated in the modern-style space, by integrating the wooden and textile furniture, the metals and mirrors, and the dim yellow light. CHALLENGE: The distinguishing office space is unveiled by combining opposite factors, e.g. cold and warm, modern and classic. ADDED DATE: 2017-08-07 09:18:01 TEAM MEMBERS (1) : Chien-Ming Lai IMAGE CREDITS: TSING YAN INTERIOR DESIGN CO.,LTD |
||||
| Visit the following page to learn more: http://www.tsingyan.com.tw/ | |||||
| AWARD DETAILS | |
 |
Placidity in Modern Interior Design by Chien-Ming Lai is Winner in Interior Space and Exhibition Design Category, 2017 - 2018.· Read the interview with designer Chien-Ming Lai for design Placidity in Modern here.· Press Members: Login or Register to request an exclusive interview with Chien-Ming Lai. · Click here to register inorder to view the profile and other works by Chien-Ming Lai. |
| SOCIAL |
| + Add to Likes / Favorites | Send to My Email | Comment | Testimonials | View Press-Release | Press Kit |
Did you like Chien-Ming Lai's Interior Design?
You will most likely enjoy other award winning interior design as well.
Click here to view more Award Winning Interior Design.


