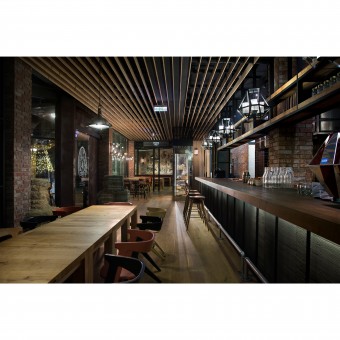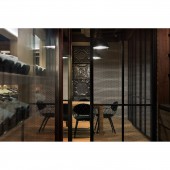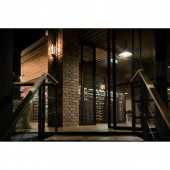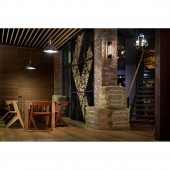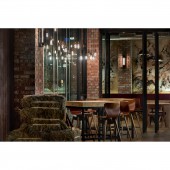DESIGN NAME:
The Banquet for Spatial Taste
PRIMARY FUNCTION:
Interior Design
INSPIRATION:
On the first floor, the open-ended spatial strategy is tried to define the connection between the chef's bar area and the customer area. There is a huge glass showcase which is the focus in this space, and demonstrates elaborate beef cuisine. On the second floor, the private rooms and the dedicated shelves to demonstrate valuable wines are the main spatial elements.
UNIQUE PROPERTIES / PROJECT DESCRIPTION:
The concept of this project is derived from the chef's catering experience, which can gradually construct the whole space with dramatic life stories. This is an interior project with two stories.
OPERATION / FLOW / INTERACTION:
All these can increase various visual effects with the same definition of iron material. The holistic restaurant space can organize the flavors between delicious cuisine and spatial materials, and this is the main goal for this project.
PROJECT DURATION AND LOCATION:
The project finished in December 2016 in Taichung City, Taiwan.
FITS BEST INTO CATEGORY:
Interior Space and Exhibition Design
|
PRODUCTION / REALIZATION TECHNOLOGY:
In order to corresponding to the beauty of original food flavor, the materials applied in the space are meant to express original textures. With the basic settlement of bricks, the combination of wood, cement, black iron, metal net and several bunches of pasture can deliver the imagination of primitive atmosphere. The customers can enjoy all the essential flavors in this genuine space.
SPECIFICATIONS / TECHNICAL PROPERTIES:
This space is 625 square meters.
TAGS:
Interior Design, Restaurant
RESEARCH ABSTRACT:
The attractive wall painting and the hanging lights are the main statement to define the first floor, which is the metaphor to describe the primitive grilling flavor and is a kind of invitation for the customers ready to enjoy their banquets. The chef bar area made of cement is a stage for the chef to show his gorgeous skills. The Customers will be satisfied in there with all kinds of delicious scents and enjoying the atmosphere. The special iron stove is a resonance with the eroded iron door in entry hall, which is the expression of the vintage style.
CHALLENGE:
On the second floor, the conflict aesthetics can be brought out by the combination of the wooden floor, the dark ventilation tubes and the elaborate wooden grille hanging on ceiling. The application of iron material which is the most distinctive detail is presented by several net structures in different scales. The different kinds of iron nets can be seen at the net walls of the private rooms, the special chairs, the decoration of the cement bar counter, and the decoration of the hanging lights.
ADDED DATE:
2017-08-07 05:45:14
TEAM MEMBERS (1) :
Hao Chen
IMAGE CREDITS:
SHAO SHONG LIANG YEN SPACE·PHOTOGRAPHY PLANNING CO., LTD.
|




