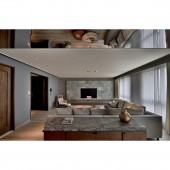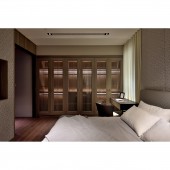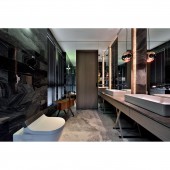DESIGN NAME:
The Spatial Poetry in the Tranquil Space
PRIMARY FUNCTION:
Interior Design
INSPIRATION:
The wooden floor with the collaging line pattern can express out the wide feel in the horizontal vision, and connect the line pattern of the window drapes at the ends of the floor. The connection of the different line patterns can stretch the visual directions and enlarge the space. The central structure beam covered by the mirror material can deliver interesting effect, and stand out as the main role of the space.
UNIQUE PROPERTIES / PROJECT DESCRIPTION:
This is a residential design project that the master and mistress are often traveling around all over the world. The interconnection of the West and the East cultures are the main intention to shape the poetic space. The white slab hung on the ceiling with the embedded light effect can deliver the tranquil atmosphere in the space.
OPERATION / FLOW / INTERACTION:
This is a concise strategy to arrange the space and show up the details thoughtfully.
PROJECT DURATION AND LOCATION:
The project finished in 2016 in Taiwan.
FITS BEST INTO CATEGORY:
Interior Space and Exhibition Design
|
PRODUCTION / REALIZATION TECHNOLOGY:
The most intrigued part of this project is that the designer tried to overlap different parts of the space instead of using corridor to connect that in order to correspond to the users' needs. This design strategy can avoid wasting the space like, the kitchen island can become the key role to connect different spatial zones. And this kitchen island shaped by discreet combination of masses and slabs is not only for providing functions; the most thoughtful intention of the designer is to define a place for the family interacting and enjoying their precious moment.
SPECIFICATIONS / TECHNICAL PROPERTIES:
This space is square meters.
TAGS:
Interior Design, Residence
RESEARCH ABSTRACT:
The distinctive guest-room is decorated mainly by the mirror and window, which can break the rule of symmetry and demonstrate unique spatial aesthetics. The bathroom can give every user a way to experience the peaceful sense and transfer this feeling to ease the personal mind. This project can balance the features of the West and East cultures, and follow the original spatial structure order for regenerating the brand new spirit to soothe every user.
CHALLENGE:
The walls with the soft material in the restaurant can absorb the noise which can make this place be more silent; this is an intention to provide the family a place talking with each other casually and safely. The huge oval table defines the combinations of the West and the East cultures in which the candle lighting up the warm feeling that can generate the stable atmosphere to protect all family members' spirits.
ADDED DATE:
2017-08-07 05:11:42
TEAM MEMBERS (1) :
Hao Chen
IMAGE CREDITS:
Bi Yan Han DESIGN
|










