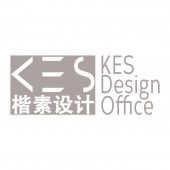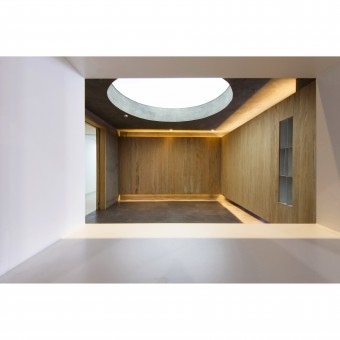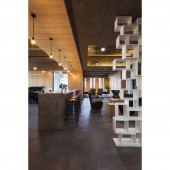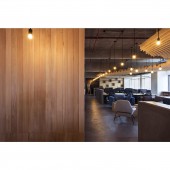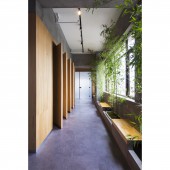DESIGN NAME:
Ripples of Thought
PRIMARY FUNCTION:
Office
INSPIRATION:
Ripple, in essence, means a small wave or undulation, as on water, it also refers to any similar movement on people's minds.The design is inspired by the rippling reflection of buildings on the water, our treatment of the top surface of its public and office functions is exactly a conceptual demonstration of this inspiration.
UNIQUE PROPERTIES / PROJECT DESCRIPTION:
This case is spatial design for an architecture and design firm. The employment of the most simple and unaffected materials, such as cement and wood, infuses an ethos of plain and simple into the space, which is aiming to remind the designers that simplicity is usually persuasive and impressive.
OPERATION / FLOW / INTERACTION:
Blurring the line between space and space.The reception area have a variety of functions: reception, communication, meeting or training, which provide different possibilities for users.The open revolving door in the negotiation area provides better ventilation effect for the room, has positive significance for energy saving.
PROJECT DURATION AND LOCATION:
The project started in June 2016 and was completed in March 2017,Kunming China.
FITS BEST INTO CATEGORY:
Interior Space and Exhibition Design
|
PRODUCTION / REALIZATION TECHNOLOGY:
Materials: cement,wood and craft glass.
SPECIFICATIONS / TECHNICAL PROPERTIES:
Site Area: 400 square meters.
TAGS:
Office,Multi-function,Thought,Simplest.
RESEARCH ABSTRACT:
To form the concept of "domain", office functions and aisles are visually arranged by plain concrete dwarf wall and arrayed small droplights, along with the bookshelves gallery, it enables each and every staff to find their sense of security and perception of affiliation.
CHALLENGE:
How to create a pleasant and multi-functional space for an architectural design company, How to express emotion in the simplest way.
ADDED DATE:
2017-08-05 21:05:08
TEAM MEMBERS (1) :
Huang Huajun,Zhang Jinwei,Huang Fan,Xu Xiaofan,Huang Fajun
IMAGE CREDITS:
Hu
|
