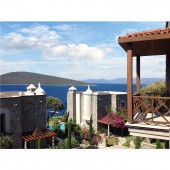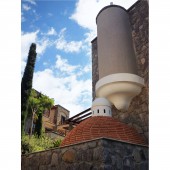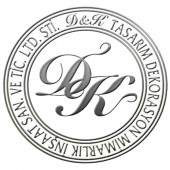Hebilkoy Summer Housing by Kenan Ozcan |
Home > |
 |
|
||||
| DESIGN DETAILS | |||||
| DESIGN NAME: Hebilkoy PRIMARY FUNCTION: Summer Housing INSPIRATION: The inspiration comes from traditional houses and territorial architectural ways of building techniques and materials. The proportion of local houses was used but developed for today's requirements. The aim here is to create a romantic village with surprising streets and organic way of planning but not in an eclectic way. UNIQUE PROPERTIES / PROJECT DESCRIPTION: The site takes place on the shores of Aegean Sea in Bodrum, Turkey. This summer housing complex contains 10 individual houses with their own gardens, pools and a common area with facilities like restaurant, seaport and sunbathing terraces. It aimed to have sea view for every single houses. The houses look like each other but have some differences, this can also be seen a reaction to design like mass production. Every house refer to each other and the overall project built harmoniously with nature and local architecture. OPERATION / FLOW / INTERACTION: The ratios of houses, materials from excavated rocks to wood and planting design make this project closer to users and nature. This is the way how households feel more comfortable and relief. PROJECT DURATION AND LOCATION: The project started in 2011 and finished in 2015 in Bodrum, Turkey. FITS BEST INTO CATEGORY: Architecture, Building and Structure Design |
PRODUCTION / REALIZATION TECHNOLOGY: The plan of site and houses created according to ratios of typical, local Bodrum houses. The rocks excavated from the site was used for covering material for facades. These technical and architectural details make this project more natural and humanistic. SPECIFICATIONS / TECHNICAL PROPERTIES: The site is about 8500 m² and houses have 90-120 m² floor area. TAGS: Summer, Housing, Bodrum, Local, Architecture, Traditional, Rock, Wood, Planning, Design RESEARCH ABSTRACT: The research process was based on territorial housing proportions, traditional materials and building techniques. CHALLENGE: This zone is very popular for summer holidays and so many new projects has been built in a modern way without thinking traditions, local features or even nature of the region. The challenge here is to emphasize local architecture and break the understanding of designing like mass production. It has been aimed to create a romantic local village planning in a natural way not a designed complex by a ruler. ADDED DATE: 2017-07-14 08:28:21 TEAM MEMBERS (2) : Architect: Kenan Özcan and Architect: Duygu Saruhan IMAGE CREDITS: All Photos: Dk Design |
||||
| Visit the following page to learn more: http://www.kenanozcan.com | |||||
| AWARD DETAILS | |
 |
Hebilkoy Summer Housing by Kenan Ozcan is Runner-up for A' Design Award in Architecture, Building and Structure Design Category, 2017 - 2018.· Read the interview with designer Kenan Ozcan for design Hebilkoy here.· Press Members: Login or Register to request an exclusive interview with Kenan Ozcan. · Click here to register inorder to view the profile and other works by Kenan Ozcan. |
| SOCIAL |
| + Add to Likes / Favorites | Send to My Email | Comment | Testimonials |








