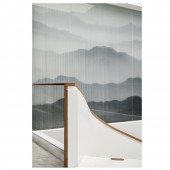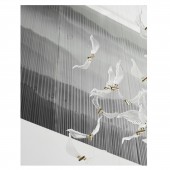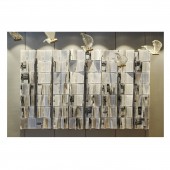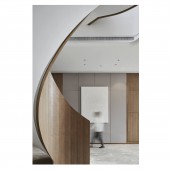Begonia Town Sales Center by S.U.N and Hongtao Sun |
Home > Winners > #58932 |
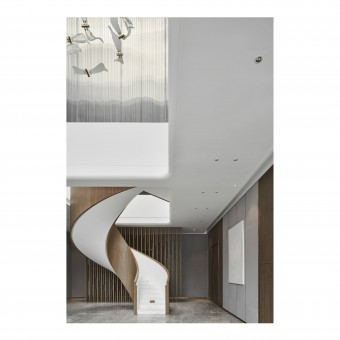 |
|
||||
| DESIGN DETAILS | |||||
| DESIGN NAME: Begonia Town PRIMARY FUNCTION: Sales Center INSPIRATION: As this project is located in Nanjing, Jiangsu Province, which is known as its culture heritage. Nanjing is called six dynasties ancient capital. So our studio want based on this feature to design this project to be its unique elements. This project is inspired by the Chinese ancient landscapes painting. The Chinese ancient landscapes’ major elements are Mountain ,River and Birds. So we want to use these elements into these project. UNIQUE PROPERTIES / PROJECT DESCRIPTION: The major elements of this project is Mountain, River, Birds. These three elements are from the Chinese traditional landscape painting. Our studio wants to spread Chinese traditional culture to the world. To display the Chinese traditional culture in a new way. In this project, designers use the modern material such as art glass, Ariston tile to shows the flexibility birds and the landscapes painting. OPERATION / FLOW / INTERACTION: This project is named as Begonia Town located in Jiangning District, Nanjing. This is a sales center to display the flat. It is aim to help the client to display the product in a better way. This sales center include the reception, meeting room, relax area, and show room. This is design for the Zhongnan Group, which is the famous estate company in China. As Nanjing has long history, the studio use the Chinese culture into it. In this project use the three elements which are Mountain, River,Birds to show the Chinese ancient landscape painting, and use the modern material to developing traditional culture in a new way. PROJECT DURATION AND LOCATION: This project started in December ,2016 in Hangzhou and finished in June, 2017 in Nanjing. FITS BEST INTO CATEGORY: Interior Space and Exhibition Design |
PRODUCTION / REALIZATION TECHNOLOGY: This project is named as Begonia Town located in Jiangning District, Nanjing. According to the design in combination with the space, we use the Ariston tile to show the rolling mountains, and use the glass to show the birds shape. The main color of the space is black and white.The major materials is Ariston tile, Wood, Metal, Art Glass, and Marble. SPECIFICATIONS / TECHNICAL PROPERTIES: 1690 square meters TAGS: Modern style, Sales Center, Chinese traditional culture, creative RESEARCH ABSTRACT: As this project , according to its special location. The designers do a large number of research in Internet, article and books to find the history of ancient Nanjing. They also consider about what could represent the ancient Chinese culture. Secondly, to do the interview on the client what is their request. Thirdly, do the interview on the customer what the style they like most. The last, to achieve these aim , the designers create a mind map to help open their mind and do the brain storm to get more idea. And to choose the fixable modern material. Due to the research, the designers decided to use the Chinese ancient landscape painting’s elements to design this project. And the client likes the new Chinese style in this project. CHALLENGE: The most challenge is how to combine the traditional culture and modern culture. And how to explain the traditional elements in a new way. Secondly, The hard part is to creating the birds lamps in glass and how to keep its looks like flexible and how to make the wings shape looks more suitable. Otherwise, How to choose the right material to display the Chinese traditional elements. The last one is majority do not like to be interviewed, it will makes them feel uncomfortable and most answers are not objective, it will make the result have the mistake. ADDED DATE: 2017-07-14 03:41:45 TEAM MEMBERS (5) : Hongtao Sun(Design Director), Xiaolong Zhu(Designer), Zhijuan Zhang(Designer), Qian Liu (Designer) and IMAGE CREDITS: Image 1: Photographer, Yujie Liu, 2017 Image 2: Photographer, Yujie Liu, 2017 Image 3: Photographer, Yujie Liu, 2017 Image 4: Photographer, Yujie Liu, 2017 Image 5: Photographer, Yujie Liu, 2017 |
||||
| Visit the following page to learn more: http://www.sun-Design.us | |||||
| AWARD DETAILS | |
 |
Begonia Town Sales Center by S.u.n and Hongtao Sun is Winner in Interior Space and Exhibition Design Category, 2017 - 2018.· Press Members: Login or Register to request an exclusive interview with S.U.N and Hongtao Sun. · Click here to register inorder to view the profile and other works by S.U.N and Hongtao Sun. |
| SOCIAL |
| + Add to Likes / Favorites | Send to My Email | Comment | Testimonials | View Press-Release | Press Kit |

