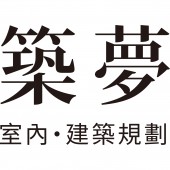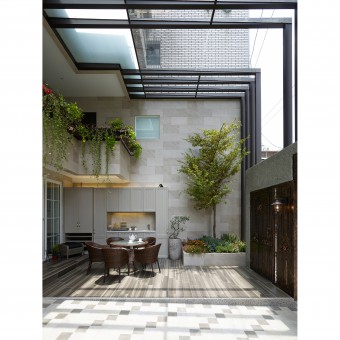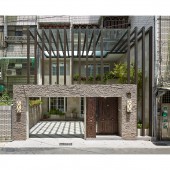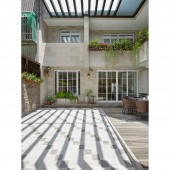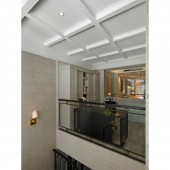DESIGN NAME:
BACK TO GLORY
PRIMARY FUNCTION:
Residential House
INSPIRATION:
It is common to see revenue houses in Asia, limited area of land, narrow and long internal structure. They cause the lack of outside facing windows, also, with the rainy climate, houses often have problems such as insufficient lighting and ventilation and wall cancer.
In this project, we introduce the harmonious beauty of natural life and lighting for the occupants and friendly relationship between affection and nature, and give an amazing mansion landscape in the old apartments.
UNIQUE PROPERTIES / PROJECT DESCRIPTION:
To renovate the 40-year-old old apartment, we break the limit of a traditional Asian apartment through a gigantic skylight in two stories and multi-axial spatial development. The design solves the problems of insufficient lighting, feeling of narrow space in a low floor apartment and humidity caused by rainy climate. Externally, we build magnificently mansion-like appearance for the apartment and comprehensively establish open, penetrating, and bright atmosphere in life.
OPERATION / FLOW / INTERACTION:
-
PROJECT DURATION AND LOCATION:
The project started in Sep. 2016 in , Taoyuan, Taiwan and finished in Feb. 2017.
FITS BEST INTO CATEGORY:
Interior Space and Exhibition Design
|
PRODUCTION / REALIZATION TECHNOLOGY:
After meticulously calculating the distance between apartments and the angle of sunlight, we lift the flower racks up to the second floor to form gigantic skylight and expand the range of lighting. On the inside, we drain the rain with tilted glass. The open living room is equipped with large opening windows so the sight can achieve the external skylight. In addition, the depth of the stair patio to the basement relieves the repressive visual sense caused by the insufficient height of the apartment. The middle and rear part of the 8 meters deep narrow and long structure has comparatively insufficient lighting. The designer uses multi-layer penetrating design to connect the bedroom, dressing area, the study, and the yard through visual perspective and lighting as well as link the affection and interaction between families. The section curtains and doors on the other hand fulfill the occupants’ need for privacy.
SPECIFICATIONS / TECHNICAL PROPERTIES:
The design focuses on the harmonious beauty between nature and light in combination with the exquisiteness and elegance of British classic style. Through the high perspective of the sunlight, skyline, and green trees in the yard, the design elevates the broadness and brightness of the space. The designer enlarges the area of the door and windows to embody the beauty of light indoors. Besides, the designer brings the beautiful light to the basement through sprinkling of light in beautiful slanting angle to the stair patio. With the mild ivory color, marble, and classic line board, the design generates elegant and warm atmosphere. The bedroom with classic European bilateral open door broadens the vision through the simple door-opening act in daily life. Under the frame of the bedroom porch, the corridor, the dining room, and the customized classic cabinets subsequently become background in different depths. The designer thus depicts classic and perpetual picture of the space.
TAGS:
Interior, Design, House, Residence, British neoclassical
RESEARCH ABSTRACT:
With heightening skylight, the designer expands the range of lighting in the low-floor apartment. The inwardly tilted glass can drain rain. The indoor space is equipped with opening large windows. The depth of the stair patio develops the space and light in multiple axes. In the middle and rear part with less sufficient lighting, the designer uses multi-layered penetrating design to connect the bedrooms, the dressing area, the study, and the yard through visual perspective and lighting. It links the affection and interaction of the families as well. The curtains and doors by section meet the users’ need for privacy.
CHALLENGE:
The old apartment with insufficient lighting and height also faces the problem of humidity caused by rainy climate. Through the use of skylight and multi-dimensional space, the designer introduces the most lighting and drains out water for the low-floor narrow and long residential space as well as meets the needs for beauty, natural sustainability, and connection of family affection.
ADDED DATE:
2017-07-12 08:35:58
TEAM MEMBERS (1) :
Director : Alen Lo
IMAGE CREDITS:
Lo, Fang Ming, 2017.
|
