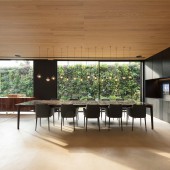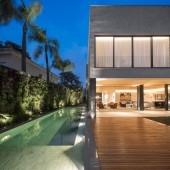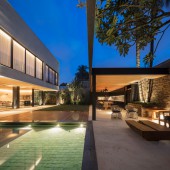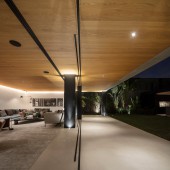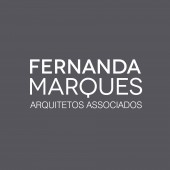Groenlandia Residential House by Fernanda Marques |
Home > Winners > #58837 |
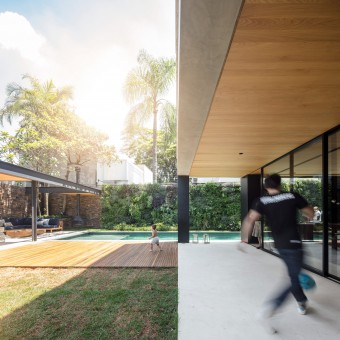 |
|
||||
| DESIGN DETAILS | |||||
| DESIGN NAME: Groenlandia PRIMARY FUNCTION: Residential House INSPIRATION: This project was thought to attend a couple and their three children in a growing up phase. Everyone, invariably, interested in receiving guests. A lot of guests, since the beginning we realized the necessity of optimizing the living spaces of the house. Even if, for that, it would require structural order alterations. UNIQUE PROPERTIES / PROJECT DESCRIPTION: For more adequate that an architectural project may be, the program that has to be supplied by a construction varies over time, demanding, not a few, functional and constructive alterations. As it happens, with these elegant lines, the 740 m² residence, constructed around the year of 1950, in one of the most noble neighborhoods of São Paulo, recently submitted to a retrofit process OPERATION / FLOW / INTERACTION: - PROJECT DURATION AND LOCATION: Start in September 2015 and finished in December 2016 Sao Paulo- Brazil FITS BEST INTO CATEGORY: Architecture, Building and Structure Design |
PRODUCTION / REALIZATION TECHNOLOGY: Amerian Oak Wood ceilling, cement design floor SPECIFICATIONS / TECHNICAL PROPERTIES: house with 700m2 based in Sao Pualo, Brazil. TAGS: house, palm trees, pool, concrete, design, wood RESEARCH ABSTRACT: - CHALLENGE: wood ceiling, pool and SPA ADDED DATE: 2017-07-05 18:30:26 TEAM MEMBERS (1) : Fernanda Marques Arquitetos Associados IMAGE CREDITS: Fernando Guerra |
||||
| Visit the following page to learn more: https://www.en-fernandamarques.com.br/re |
|||||
| AWARD DETAILS | |
 |
Groenlandia Residential House by Fernanda Marques is Winner in Architecture, Building and Structure Design Category, 2017 - 2018.· Read the interview with designer Fernanda Marques for design Groenlandia here.· Press Members: Login or Register to request an exclusive interview with Fernanda Marques. · Click here to register inorder to view the profile and other works by Fernanda Marques. |
| SOCIAL |
| + Add to Likes / Favorites | Send to My Email | Comment | Testimonials | View Press-Release | Press Kit |
Did you like Fernanda Marques' Architecture Design?
You will most likely enjoy other award winning architecture design as well.
Click here to view more Award Winning Architecture Design.


