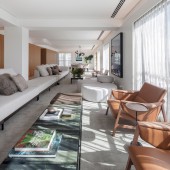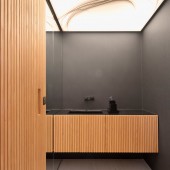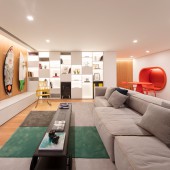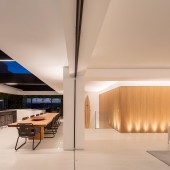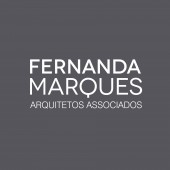Tavarua Residencial Penthouse by Fernanda Marques |
Home > Winners > #58831 |
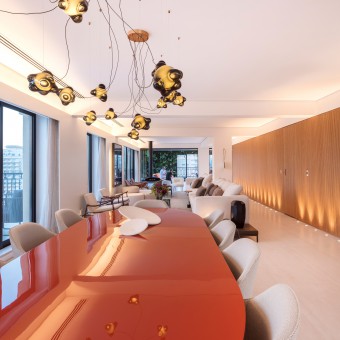 |
|
||||
| DESIGN DETAILS | |||||
| DESIGN NAME: Tavarua PRIMARY FUNCTION: Residencial Penthouse INSPIRATION: The luminosity has an essential role in this interior. Living in a highly lightened space is part of the unique essence of the couple, declared lovers of surf. A passion that gradually is being transferred to their sons, facing one of the most well guarded family relic: a surf board made by no one less than the Hawaiian shaper myth Dick Brewer, specially made for the owner. The surf board nowadays occupies an important role on the staircase decor. UNIQUE PROPERTIES / PROJECT DESCRIPTION: An ideal balance that has as base noble materials and a minimalistic occupation. This is how we can depict the sense of living in this 600 m2 duplex apartment, home to a young couple and their two sons, designed by Fernanda Marques, in São Paulo. In constructive terms, another well executed retrofit operation conducted by the architect, that endowed the apartment with amplified spaces and greater integration, having as background the vibrant skyline of the city. OPERATION / FLOW / INTERACTION: - PROJECT DURATION AND LOCATION: Started in March 2016 and finished in November 2017 in Sao Paulo, Brazil FITS BEST INTO CATEGORY: Interior Space and Exhibition Design |
PRODUCTION / REALIZATION TECHNOLOGY: Moved by the sole purpose of amplifying to its maximum the luminosity conditions on both floors of the house, the architect adopted a solution of using reflective and transparent surfaces in almost the entire project. From the wood to the marble, employed, invariably, in a nude color, abundant glass surfaces that spread throughout the entire top floor. The more proximity to the natural, the merrier is the sensorial quality of the materials. SPECIFICATIONS / TECHNICAL PROPERTIES: Penthouse with 600m2 total TAGS: view, wood, surf, design, open spaces RESEARCH ABSTRACT: - CHALLENGE: Moved by the sole purpose of amplifying to its maximum the luminosity conditions on both floors of the house, the architect adopted a solution of using reflective and transparent surfaces in almost the entire project. From the wood to the marble, employed, invariably, in a nude color, abundant glass surfaces that spread throughout the entire top floor. The more proximity to the natural, the merrier is the sensorial quality of the materials ADDED DATE: 2017-07-05 15:19:13 TEAM MEMBERS (1) : IMAGE CREDITS: Fernando Guerra PATENTS/COPYRIGHTS: Copyrights belong to Fernanda Marques, Arquitetos Associados |
||||
| Visit the following page to learn more: https://www.en-fernandamarques.com.br/re |
|||||
| AWARD DETAILS | |
 |
Tavarua Residencial Penthouse by Fernanda Marques is Winner in Interior Space and Exhibition Design Category, 2017 - 2018.· Press Members: Login or Register to request an exclusive interview with Fernanda Marques. · Click here to register inorder to view the profile and other works by Fernanda Marques. |
| SOCIAL |
| + Add to Likes / Favorites | Send to My Email | Comment | Testimonials | View Press-Release | Press Kit |

