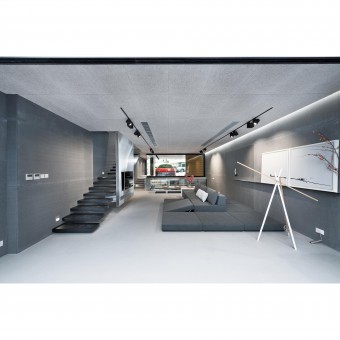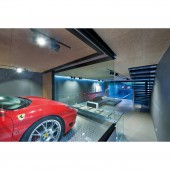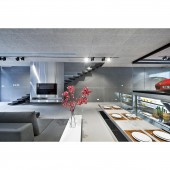House in Sai Kung Residential Space by Michael Liu |
Home > Winners > #58776 |
 |
|
||||
| DESIGN DETAILS | |||||
| DESIGN NAME: House in Sai Kung PRIMARY FUNCTION: Residential Space INSPIRATION: Understanding the client and using his car collecting hobby as a focus in this unique glass garage design. For a car enthusiast who enjoys the company of family and friends, the owner can enjoy all in the comforts of his own home. UNIQUE PROPERTIES / PROJECT DESCRIPTION: Peacefully nestled in the plentiful hills of Sai Kung, this house is completely remodeled to create a spacious, stylish and tranquil living space for its owners. OPERATION / FLOW / INTERACTION: Lowering the house below ground level to build a 4-storey home in order to create a contemporary and stylish "raised" glass garage when viewed from the living room. As opposed to the ordinary, the Designer cleverly extended the fully equipped open kitchen downwards, creating a clutter free design yet perfectly fitting out all the essentials. The dining table is hidden at the floor level and can be elevated when required to further enhance space usage. PROJECT DURATION AND LOCATION: The house located in Sai Kung, Hong Kong. FITS BEST INTO CATEGORY: Interior Space and Exhibition Design |
PRODUCTION / REALIZATION TECHNOLOGY: One of the major shortcomings of split level homes is that the layout often divides the home into several distinct "boxes" or areas that make it difficult to connect spaces together. As a result, the non-traditional multistory home becomes cramped and challenging to use effectively. In order to enhance the visual and ambient augmentation of interior space, the Designer completely remodeled this home by demolishing the original structure and seeks to not only optimize, but also harmonize the use of this "new space" as both a comfortable home as well as a welcoming hub for social gatherings. SPECIFICATIONS / TECHNICAL PROPERTIES: This house is 4550 sqft. The Designer transformed an impractical and cramped split leveled into a four-storey home incorporating a garage, a large living room, a family room, two small ensuite bedrooms, two guestrooms with one guest bath, a helper room, a master ensuite bedroom with a walk-in closet and den, as well as an open roof top sitting area. TAGS: Residential, House, Modern, Edgy, Hong Kong RESEARCH ABSTRACT: The remodeling of this home met the situational and functional needs of its Owners and increased living space under a limited budget. The original half levels are transformed into more practical and usable full levels with proper divisions made as preferred by the Owners. CHALLENGE: The challenge is to combine interior design and architecture to innovatively enhance space and overcome the limitations of a split-level home with creative thinking. ADDED DATE: 2017-07-03 09:56:25 TEAM MEMBERS (1) : IMAGE CREDITS: All photo credits to Millimeter Interior Design Limited |
||||
| Visit the following page to learn more: http://www.millimeter.com.hk | |||||
| AWARD DETAILS | |
 |
House in Sai Kung Residential Space by Michael Liu is Winner in Interior Space and Exhibition Design Category, 2017 - 2018.· Read the interview with designer Michael Liu for design House in Sai Kung here.· Press Members: Login or Register to request an exclusive interview with Michael Liu. · Click here to register inorder to view the profile and other works by Michael Liu. |
| SOCIAL |
| + Add to Likes / Favorites | Send to My Email | Comment | Testimonials | View Press-Release | Press Kit |
Did you like Michael Liu's Interior Design?
You will most likely enjoy other award winning interior design as well.
Click here to view more Award Winning Interior Design.








