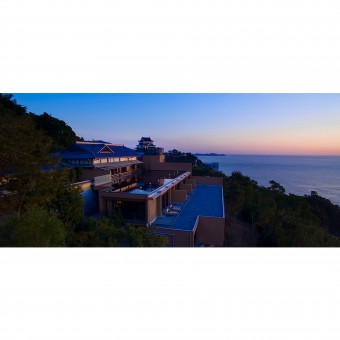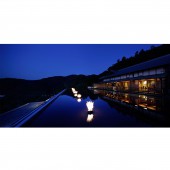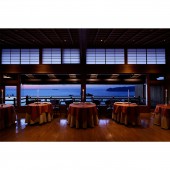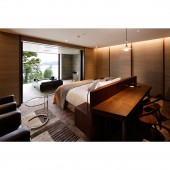Hiramatsu Hotels and Resorts Atami Holiday accommodation by Yasumichi Morita |
Home > Winners > #58768 |
 |
|
||||
| DESIGN DETAILS | |||||
| DESIGN NAME: Hiramatsu Hotels and Resorts Atami PRIMARY FUNCTION: Holiday accommodation INSPIRATION: The location influenced the design so as to keep the view as minimum as only sky and ocean, so it was designed with the black tile pool for the rooftop of the extension building to unite the sky and the sea. Additionally more unusual and dramatic time is produced by aligning the flames against water. UNIQUE PROPERTIES / PROJECT DESCRIPTION: This building was built by a master of constructing Japanese traditional houses and Japanese tea rooms.About 30 years ago, in March 1988, he beautifully completed this house in his original way and what he achieved should be preserved. His philosophy is respected and Sukiyazukuri parts have been kept as much as possible. There are a lot of great materials used in this house which we will not be able to find out any more. We have found this is the most important for craft men to use natural materials as they are. We used natural materials as same as the master's way. OPERATION / FLOW / INTERACTION: In the guestrooms, guests may feel French esprit, having a brilliant view of ocean and integrated with the ocean, and in the restaurant guests will view integration of the sky and the black tile pool which reflects the sky. Both designs express that the client is Japanese whereas he is a master of French cuisine. PROJECT DURATION AND LOCATION: Design from March 2015 Construction from 21 Dec 2015 to 22 Oct 2016 1993-237 Atami, Atamishi, Shizuoka, Japan FITS BEST INTO CATEGORY: Interior Space and Exhibition Design |
PRODUCTION / REALIZATION TECHNOLOGY: Sukiyazukuri architecture has different elements in each architecture, it means it doesn’t have concrete way. The Sukiyazukuri is a form which was made by a Japanese great tea master, Rikyu, who put Zen, one of faith of Buddhism into a Japanese traditional architectural way and then completed the form. So it can be said that Sukiyazukuri was extremely simple way and consist of natural materials. You can see the typical elements on the form of roof and shelf in a room. There are nothing too decorated in the Sukiyazukuri architecture. Gray stone and granite are used for bathtubs and washbasins. Natural stones are used where the skin touch directly. Granite has been chosen considering the influence of hot spring and sea breeze. Green tiles are adapted for floor walls around plumbing because they are not slippy, having unevenness like the surface of teaware and harmonize well with the colors of the sea, sky and bamboo forest. The green wallpaper of bedrooms has a touch like Japanese hemp fabric and you will notice the delicate changes of the color depending on the viewing angle. Each wood corner of the walls was shaved randomly with sword to make it warm, not artificial. We arranged stylish elements to match Japanese four seasons and tried to fuse Japanese and Western designs. There are a lot of great materials used in this house which we won’t be able to find out any more, for example they are superimposed wood on the ceiling and floor, and mud wall which includes iron and so on. They were precisely and beautifully used in each part. We found this is the most important Koichi Kinoshita’s way that craftmen use a natural material as they are. We used natural material as same as Kinoshita’s way. SPECIFICATIONS / TECHNICAL PROPERTIES: Total square footage: 18274sqf TAGS: spa, restaurant, hotel, japanese, japan RESEARCH ABSTRACT: Sagami Bay ocean can be overlooked. Guests can see the two islands of Hatsushima and Izu Oshima, whose distance may remind you of a Japanese dry garden style. As this is built on the cliff, you can enjoy extraordinary experiences of the resort without seeing everyday landscape, traffic or domestic houses. The location influenced our design so as to keep the view as minimum as only sky and ocean, so the black tile pool was designed for the rooftop of the extension building to unite the sky and the sea. Additionally more unusual and dramatic time is produced by aligning the flames against water. CHALLENGE: Discuss the carpet pattern and vertical members in the corridors, this part also expresses the fusion of Japanese and Western. 8 kinds of Naguri Japanese traditional wood curving art evenly are arranged as a design pillar, making a rhythm in a long corridor with a contemporary lighting plan. The rich nature image of Japan that is constantly changing is cast on the western material carpet. ADDED DATE: 2017-07-03 03:27:00 TEAM MEMBERS (3) : Interior design: Mr. Yasumichi Morita, Interior design: Mr. Daisuke Watanabe and Lighting designer: Mr. Kenji Ito IMAGE CREDITS: © adhoc/Daisuke Shima PATENTS/COPYRIGHTS: Copyrights belong to GLAMOROUS co.,ltd., 2017. |
||||
| Visit the following page to learn more: http://www.hiramatsuhotels.com/eng/atami |
|||||
| AWARD DETAILS | |
 |
Hiramatsu Hotels and Resorts Atami Holiday Accommodation by Yasumichi Morita is Winner in Interior Space and Exhibition Design Category, 2017 - 2018.· Read the interview with designer Yasumichi Morita for design Hiramatsu Hotels and Resorts Atami here.· Press Members: Login or Register to request an exclusive interview with Yasumichi Morita. · Click here to register inorder to view the profile and other works by Yasumichi Morita. |
| SOCIAL |
| + Add to Likes / Favorites | Send to My Email | Comment | Testimonials | View Press-Release | Press Kit |
Did you like Yasumichi Morita's Interior Design?
You will most likely enjoy other award winning interior design as well.
Click here to view more Award Winning Interior Design.








