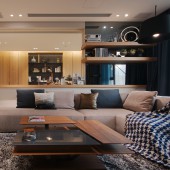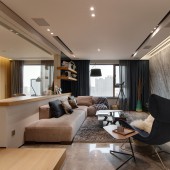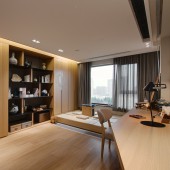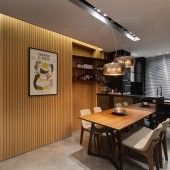During the Strolling Interior design by XYI Design |
Home > Winners > #58622 |
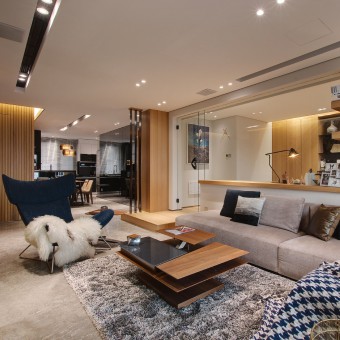 |
|
||||
| DESIGN DETAILS | |||||
| DESIGN NAME: During the Strolling PRIMARY FUNCTION: Interior design INSPIRATION: Outside the window, cast your gaze on the boundless horizon and endless sea—this is the glorious landscape of Qingdao. Within the window, the serene atmosphere seems to have come from another time, and you can slowly savor and ruminate on life's finer things. Accompanied by the delicate notes of music flowing from the high-end headphones he has collected, he adds longingly, "I want to pursue life's subtle beauties." A high figure in the high-stress financial world, he likes to spend time at home engaging in static leisure activities, relaxing and doing the things he wants. As a result, a comfortable home ambiance is the foremost need. UNIQUE PROPERTIES / PROJECT DESCRIPTION: The design team has fused the natural vista captured by the line of sight with a 140㎡ residence, and used natural materials such as wood, stone, and fabric to create a relaxing atmosphere. The expansive glass window extending to the floor brings sunlight into the home, and the light passing through the glass and line of sight passing through the window give the living room as a whole a sense of spaciousness and ease. Adjacent to the living room, the guest bedroom/den boldly uses an open glass partition design, which softens the rigid dividing line between public and private spaces, and lets one's line of sight roam freely with the beams of sunlight. The large areas of black enameled glass reflect and extend the kitchen's sense of space. With natural wood and stone establishing the base colors, each space comes together harmoniously in the setting of this big household, while not surrendering their unique personalities. This is an elegant private garden for people living in the noisy, fast-paced, crowded city. OPERATION / FLOW / INTERACTION: The living room is both public space, and also a leisure area where one can enjoy sensory pleasures. A large hidden projector screen is located above the marble wall, and can be pulled down to achieve the maximum possible audiovisual effect. When not in use, the screen can be tucked away in a grille in the ceiling, restoring the marble's role as the visual centerpiece of the living room. This also let the space go back to its function as a place for living and everyday residential activities. PROJECT DURATION AND LOCATION: The project was finished in 2017 in Qingdao, China. FITS BEST INTO CATEGORY: Interior Space and Exhibition Design |
PRODUCTION / REALIZATION TECHNOLOGY: Milkyway gray marble, gray mirror, solid oak, black iron, oak sea island type flooring, black piano enamel, wood grain floor tile, cotton cloth SPECIFICATIONS / TECHNICAL PROPERTIES: 140㎡. The house includes three bedrooms, two living spaces, two bathrooms and one kitchen. TAGS: natural vista, light passing, comfortable home ambiance, relaxing atmosphere RESEARCH ABSTRACT: The open space and lack of partitions in this design resolve the problem of cramped spaces and sense of confinement. As for the problem of dampness, the designer uses built-in dehumidifiers hidden in the ceiling, and also employs coatings to absorb and regulate moisture, to resolve the issues of dampness and mold. CHALLENGE: This project involves a new home design. The fact that there are so many partitions in the home means that spaces are small, causing a sense of being cramped, and the lines of movement, as a whole, are not very convenient. And because the home is located near the sea, there is a severe dampness problem. ADDED DATE: 2017-06-29 08:41:29 TEAM MEMBERS (3) : Chief Executive Mac Huang, Senior Project Designer Carrie Meng and Creative Director Eva Yuan IMAGE CREDITS: XIANG Photo Studio PATENTS/COPYRIGHTS: Copyrights belong to XYI Design, 2017 |
||||
| Visit the following page to learn more: http://www.xyi-design.com/en/work/post/% |
|||||
| AWARD DETAILS | |
 |
During The Strolling Interior Design by Xyi Design is Winner in Interior Space and Exhibition Design Category, 2017 - 2018.· Press Members: Login or Register to request an exclusive interview with XYI Design. · Click here to register inorder to view the profile and other works by XYI Design. |
| SOCIAL |
| + Add to Likes / Favorites | Send to My Email | Comment | Testimonials | View Press-Release | Press Kit |

