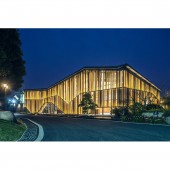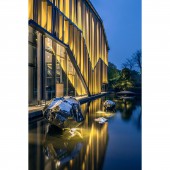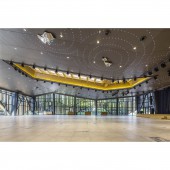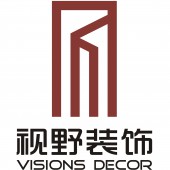Impression Nanxi River Multifunctional hall by Ting Wang |
Home > Winners > #58592 |
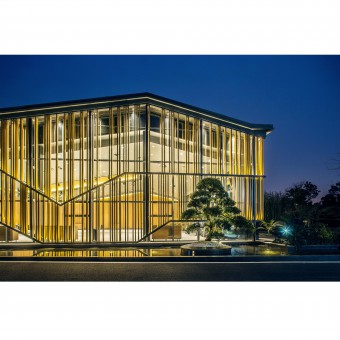 |
|
||||
| DESIGN DETAILS | |||||
| DESIGN NAME: Impression Nanxi River PRIMARY FUNCTION: Multifunctional hall INSPIRATION: The designers hope this experimental project is the one that is rooted in the local culture. Either its interior and exterior or its form can represent the distinct regional features and humanistic spirits. UNIQUE PROPERTIES / PROJECT DESCRIPTION: Impression Nanxi River nowadays is a combination of the environmental planning, architectural design and interior design. Meanwhile its superior landscape garden environment has given every customer a unique style of physical or mental experience. In today's advocation about returning to nature, a modern architecture surrounded with local traditions and natural environment elements, which bring out the best feeling about cultural connotations. Last but not the least, it is a design with thinking of sustainability and will be better for the further vision. OPERATION / FLOW / INTERACTION: Located in the Yuanye Garden, in which architecture has rich campus green plants with a beautiful environment surrounding. Seeing through the three sides of french sash wall, seamless docking synergies with indoor surroundings. it is the biggest advantage of landscape architecture. But for the mufti-functions of wedding banquet, conference and show, the design of thermal insulation and indoor acoustic control is a series of challenges! These problems are perfectly balanced through professional coordination and computational correction. PROJECT DURATION AND LOCATION: The project is located in Yongjia county, zhejiang province of China. The design was started in march 2016 and the construction delivery was completed in October 2016. FITS BEST INTO CATEGORY: Architecture, Building and Structure Design |
PRODUCTION / REALIZATION TECHNOLOGY: Main Construction Materials: steel, Low-e glass curtain wall, aluminum veneer, optical fiber, stainless steel, multilayer veneer, Chinese black granite, homogeneous tile SPECIFICATIONS / TECHNICAL PROPERTIES: total construction area 1300square metre project construction area 1000 square metre mainbuilding height 6110mm to height 8100mm TAGS: Multi-functional hall, banquet, meeting, news release, salon RESEARCH ABSTRACT: Designers hope this experimental project is rooted in the local culture. The interior, exterior and construction of the project reveal the distinct regional features and humanistic spirits. The project is a basic architectural outline by absorbing the impression of abstraction from the traditional residential form of the local Nanxi River basin. Along Nanxi River, there are large scale of woods and bamboos. Such scene brings you a sense of happiness. As our famous ancient poet Xie Lingyun said “the thick woods have covered the caves the dense bamboos have eclipsed the path.” CHALLENGE: The designers’ concern is whether the environmental disruption caused by the architecture itself can be controlled within a minimum range. The multifunctional hall is located in the gardens built by Yuanye brand in Yongjia county. The interior designers are willing to take the project because it is rare thing and helpful endeavor to take the challenge to make an integrated design with both exterior architecture and the interior decoration. And also facing with the difficulty that the construction area is actually a piece of farmland that cannot be largely solidified. ADDED DATE: 2017-06-28 12:54:40 TEAM MEMBERS (7) : architecture: Wang Ting, designer in chief: Wang Ting , interior designer: Wang Ting , Team of designers: Wang Ting, Zhang Kewei, Wu Yan, Deng Mingdong, Lin Shu, Wang Min, Structural Design: Wu Yan, Deng Mingdong, Landscape Architecture: Li Bingren and Photographer: Xu Ninglong IMAGE CREDITS: Image #No1,2,3,4,5: Photographer Xu Ninglong / Creative Photographer in Zhejiang Province / Multi-functional hall / Shoot in 2016 |
||||
| Visit the following page to learn more: http://pan.baidu.com/s/1miKC13y password 82i9 | |||||
| AWARD DETAILS | |
 |
Impression Nanxi River Multifunctional Hall by Ting Wang is Winner in Architecture, Building and Structure Design Category, 2017 - 2018.· Press Members: Login or Register to request an exclusive interview with Ting Wang. · Click here to register inorder to view the profile and other works by Ting Wang. |
| SOCIAL |
| + Add to Likes / Favorites | Send to My Email | Comment | Testimonials | View Press-Release | Press Kit |


