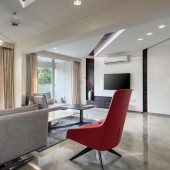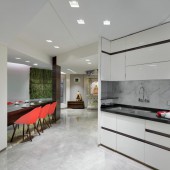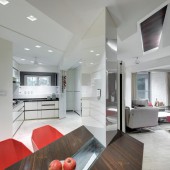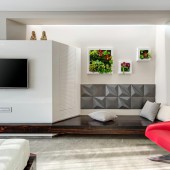Angle House Residential Interior Design by Sanjay Newaskar |
Home > |
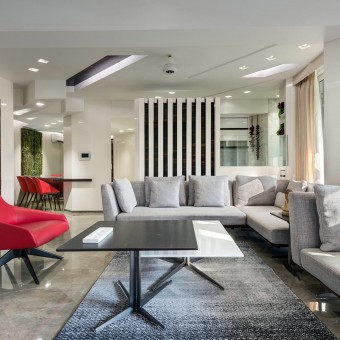 |
|
||||
| DESIGN DETAILS | |||||
| DESIGN NAME: Angle House PRIMARY FUNCTION: Residential Interior Design INSPIRATION: We took the advantage of the layout which was Angular on two side and the center where the Main entry was present which had a square shape. So, inspired by the angles, we designed an Angular House and names it as 'Angle House'. The complete color ,shapes and lighting merge together to form a clear unity which aims at providing a positive influence on the mood & the angular line work combined with rich materials and soft furnishings to create a luxurious yet comfortable environment. UNIQUE PROPERTIES / PROJECT DESCRIPTION: The layout is like divided into two parts. It is a center opening house , left side of the house is in angular shape ,middle part is square and other right side of the residence is also in angular shape. According to this concept we have tried to do some new changes in layouts like some walls , columns are in same angular shape even dinning table ,false ceiling ,partitions & furniture Angles follows with each other. OPERATION / FLOW / INTERACTION: According to the concept we have tried to do some new changes in layouts like some walls , columns are in same angular shape even dinning table ,false ceiling ,partitions & furniture Angles follows with each other. The client is very happy with the end result. PROJECT DURATION AND LOCATION: The project started in August 2015 and completed in February 2016 in Pune, Maharashtra, India. FITS BEST INTO CATEGORY: Interior Space and Exhibition Design |
PRODUCTION / REALIZATION TECHNOLOGY: Flooring Alaska grey Italian marble Black granite kitchen platform, for cladding Satwario Italian marble, hometheater flooring wood , cladding Rock wool & Carpet Furniture Ebony veneer & white color lamination, Mirrors clear glass, Walls Royal touch water base paint, False ceiling: Plaster of Paris & ebony veneer, Upholstery Cotton linen, Cushions Ready made Picture frames Artificial trees & grass, Terrace Floor black calibrated granite, Wall White Indian marble gathered stone SPECIFICATIONS / TECHNICAL PROPERTIES: The complete color ,shapes and lighting merge together to form a clear unity which aims at providing a positive influence on the mood & the angular line work combined with rich materials and soft furnishings to create a luxurious yet comfortable environment. TAGS: Angle House, Interior, Residence, House, Indian, Designer, Concept, Sanjay Newaskar RESEARCH ABSTRACT: The center opening house enters directly in living room. Because of this we have planned Living, Dining and kitchen in center and other private areas in all four corners. Living area one side follows common area like kitchen ,utility ,dinning ,Mandir area ,powder toilet ,home theater & the guest bedroom and the other area sofa seating TV unit ,master bedroom has huge walk-in wardrobe and toilet and mother's room has attached terrace & toilet. Kitchen & dining area is open to each other. Mandir can be seen in dining area passage. Home theater for 4 people having small screen. CHALLENGE: Client: Young couple & mother - They wanted one master room, one mother room ,1 guest room & 1 home theater in this 1800sq ft house. The only requirement given by client was that they wanted a modern and open residence. We had to design their old house in a new manner. The layout was like divided into two parts - center opening house , left side of the house was in angular ,middle part was square & other right side of the residence was also in angular. So we have decided to accept this challenge & do the layout with angular shapes. ADDED DATE: 2017-06-28 06:39:41 TEAM MEMBERS (4) : Sanjay Newaskar, Mansi Newaskar, Amey Shirgaonkar and Sonali Tupe IMAGE CREDITS: Mr. Hemant Patil |
||||
| Visit the following page to learn more: http://www.sanjaynewaskar.in | |||||
| AWARD DETAILS | |
 |
Angle House Residential Interior Design by Sanjay Newaskar is Runner-up for A' Design Award in Interior Space and Exhibition Design Category, 2017 - 2018.· Read the interview with designer Sanjay Newaskar for design Angle House here.· Press Members: Login or Register to request an exclusive interview with Sanjay Newaskar. · Click here to register inorder to view the profile and other works by Sanjay Newaskar. |
| SOCIAL |
| + Add to Likes / Favorites | Send to My Email | Comment | Testimonials |


