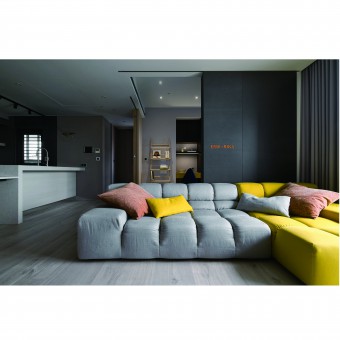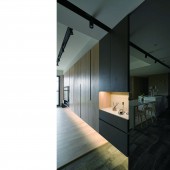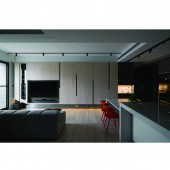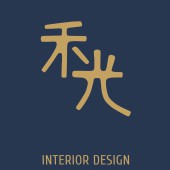Ambiguous Boundary Residential Space by Hua Cheng , Hsiao-Li Lo |
Home > |
 |
|
||||
| DESIGN DETAILS | |||||
| DESIGN NAME: Ambiguous Boundary PRIMARY FUNCTION: Residential Space INSPIRATION: When the Valchromat wall panel is taken out to connect with the sliding door on the other side, it will turn the multi-functional room into a private workstation and also a guest room. The movable Valchromat wall panel can make the space seem apart but not actually afar, creating a proper distance in the living space. UNIQUE PROPERTIES / PROJECT DESCRIPTION: A movable Valchromat wall panel with owners’ names on it protects the multi-functional room, and part of the real wall covers the single-sized bed in the room. At ordinary times, the Valchromat wall panel is stacked with the real wall, creating an integral space for the living room, dining room and the multi-functional room. In this way, the sunlight separated in each area can be joined together, lighting up the public area and giving off a natural ambience. OPERATION / FLOW / INTERACTION: The living demands and spatial actual conditions are adopted for the design context. Through the vague and ambiguous boundaries of each area, the air and sunlight flow in the space freely. In this design, the areas are divided by functions, and each living space is connected by the light! PROJECT DURATION AND LOCATION: The project started in April 2014 and finished in February 2017 in Hsinchu City . FITS BEST INTO CATEGORY: Interior Space and Exhibition Design |
PRODUCTION / REALIZATION TECHNOLOGY: Valchromat,Silesto SPECIFICATIONS / TECHNICAL PROPERTIES: 80 Square meters TAGS: light,Environmenta RESEARCH ABSTRACT: Divided but Not Completely Separated (Master Bedroom and Bathroom) The clear grey grass is set on the boundary between bedroom and bathroom. With time, the light and shadow flow and dance freely in the room, creating a depth for the space. The clear texture of the glass is used to create an intimate yet independent space, making it seem divided but not completely separated. CHALLENGE: Dominating the Living Space (Dining Room and Kitchen) The dining room and kitchen area dominates about one-fourth of the whole indoor space, replacing the living room and becoming the focus of life. The open kitchen island is connected to the dining table, and the dining table can be used as common desk as well. The family stays around this area, surfing, reading, thinking, talking and cooking. Through the cooking process, the family can interact with each other, comfort each other, or simply relax. ADDED DATE: 2017-06-27 10:51:02 TEAM MEMBERS (4) : Her Guang Interior Design Co., Ltd., Hua Cheng , Hsiao-Li Lo and IMAGE CREDITS: IMAGE by Sam Cen PDF by Hua Cheng |
||||
| Visit the following page to learn more: http://www.herguang.com | |||||
| AWARD DETAILS | |
 |
Ambiguous Boundary Residential Space by Hua Cheng, Hsiao-li Lo is Runner-up for A' Design Award in Interior Space and Exhibition Design Category, 2017 - 2018.· Press Members: Login or Register to request an exclusive interview with Hua Cheng , Hsiao-Li Lo. · Click here to register inorder to view the profile and other works by Hua Cheng , Hsiao-Li Lo. |
| SOCIAL |
| + Add to Likes / Favorites | Send to My Email | Comment | Testimonials |







