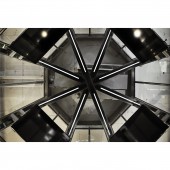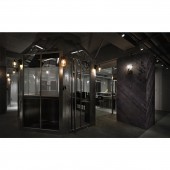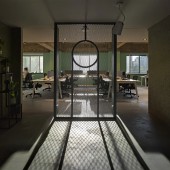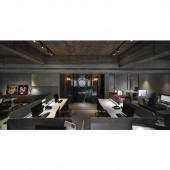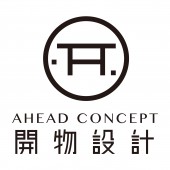Defining Tomorrow Office by Ahead Concept Design |
Home > Winners > #58395 |
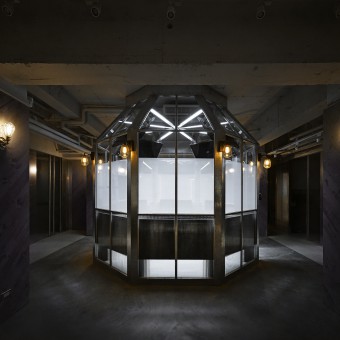 |
|
||||
| DESIGN DETAILS | |||||
| DESIGN NAME: Defining Tomorrow PRIMARY FUNCTION: Office INSPIRATION: People of the past often imagined the future would feel very high tech, complete with automations of astonishing convenience. In fact, this would gradually sever the link between person and environment, and end with the loss of self. We have taken advantage of the ANS Head Office to reflect upon the relationship between people and their work, their space. A space is a vessel that responds to the user’s needs, while it is the people themselves that truly bring style and character to a place. UNIQUE PROPERTIES / PROJECT DESCRIPTION: The style of tomorrow uses seemingly minimal design to catalyze interaction between people and space. Making good use of raw materials, a unique "deliberately natural" feel is created, imparting this office with a slightly conflicted sense of cool elegance. Once users are admitted to the space, they catalyze a spotlight reaction within the stark, primitive atmosphere, their apparel and the interior design mutually completing the sense of value. OPERATION / FLOW / INTERACTION: Once the human element is added, this seemingly cold, hard space becomes fluid. In the office space of tomorrow, interactive relationships become secondary to a kind of chemical reaction that occurs with practical daily use. People and space, space and environment, environment and materials; we are all indivisible and interdependent. PROJECT DURATION AND LOCATION: The project started in May 2015 in Taipei and finished in September 2015. FITS BEST INTO CATEGORY: Interior Space and Exhibition Design |
PRODUCTION / REALIZATION TECHNOLOGY: Materials:Galvanized iron, black iron, glass, concrete, carpet, stainless steel. The primitive state of the space, including the bare ceilings, self-leveling cement floor, and the natural fluctuations of light, shadow and color from the trees outside combine to create a space that seemingly has no design. As an extension of this, large amounts of unvarnished raw materials such as wood veneer, crude iron componentry and unpolished galvanized iron are used to construct a slightly sci-tech atmosphere, whilst insisting on preserving traces of the renovation process amid the meticulous decor. SPECIFICATIONS / TECHNICAL PROPERTIES: Width 20m x Depth 15m x Height 3.5m TAGS: office, future, high-tech, workingspace, calm RESEARCH ABSTRACT: We live in a time of excess; the use and processing of material, the pursuit and execution of exquisite refinement, the addition and evolution of function. As we stand here now, reevaluating just what kind of workspace might reflect futurity, the answer is: one characterized by a return to genuine simplicity. Contrary to what one may think, when a space complies with and conserves the surrounding environment, this actually accentuates the style, also a significant concept with which we sought to endow the ANS-Office. CHALLENGE: People of the past often imagined the future would feel very high-tech, complete with automations of astonishing convenience. In fact, this would gradually sever the link between person and environment, and end with the loss of self. We have taken advantage of the ANS Head Office to reflect upon the relationship between people and their work, their space. A space is a vessel that responds to the user's needs, while it is the people themselves that truly bring style and character to a place. ADDED DATE: 2017-06-19 08:08:41 TEAM MEMBERS (3) : Chief Operating Officer:Yu-Cheng,Lo, Design Director:Chun-Sung,Yang and Designer:Wei-Ting,Hsueh IMAGE CREDITS: Photographer:Figure x Lee Kuo-Min Studio |
||||
| Visit the following page to learn more: http://aheadesign.com | |||||
| AWARD DETAILS | |
 |
Defining Tomorrow Office by Ahead Concept Design is Winner in Interior Space and Exhibition Design Category, 2017 - 2018.· Press Members: Login or Register to request an exclusive interview with Ahead Concept Design. · Click here to register inorder to view the profile and other works by Ahead Concept Design. |
| SOCIAL |
| + Add to Likes / Favorites | Send to My Email | Comment | Testimonials | View Press-Release | Press Kit |

