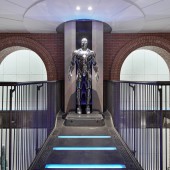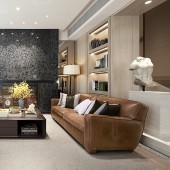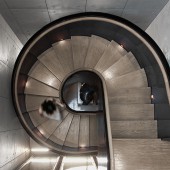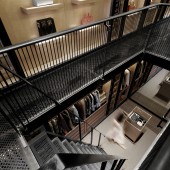Steel and Comfort Interior design by Robin Wang |
Home > Winners > #58360 |
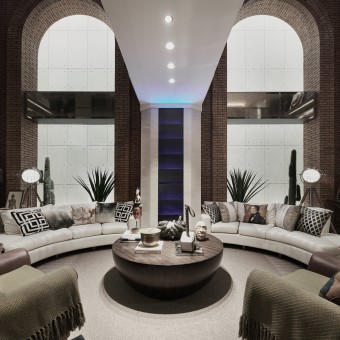 |
|
||||
| DESIGN DETAILS | |||||
| DESIGN NAME: Steel and Comfort PRIMARY FUNCTION: Interior design INSPIRATION: The la vita e Bella is located in Dongba, Chaoyang district, Beijing. It focuses on the capital development of Poly Real Estate in Beijing, and provides luxury villa for business elite. From movie the great gatsby and iron man, we have a new description of top of elites, which is the leisure class. While these people were more likely a thinker, creator, and an explorer, that’s why they more concern on the quality life, and have ambitious vision of aesthetics. UNIQUE PROPERTIES / PROJECT DESCRIPTION: This case is a private villa in middle of city,the owner would not satisfy with inherent and particular design style.So,different cultural symbol and design methods were used to create a mix and match designed space.By using natural material,texture color and agile line,to form a contracted space with artistic taste and form beauty.He transformation of the underground space to break the inherent spatial structure model,remove the heavy frame,to industrial and classical aesthetics to interpret this space,the sub-curved sofa furnishings and smallpox echoes,the space is more open and convenient. OPERATION / FLOW / INTERACTION: How to create comfortable underground space, the application of space and light is the key point of the whole underground space. In order to underground space has a hollow Hall of natural lighting, the hollow hall placed horizontally on the long side lighting wells. In order to reduce the airtight sense of the underground space, we remove the original window frames of the four large windows so that the indoor space and the lighting wells are joined together to increase the depth of space. The floor of the B-1 below the back light well can also be opened, so that the light can be completely illuminated into the ground. The three lighting wells front yard lighting wells, long lighting wells and backyard lighting wells are interconnected. Connect three to natural light to achieve deep underground air convection. The staircase from B-1 to B-2 is placed in the form of an open staircase in the form of a backyard lighting well, which does not affect the entry of natural light, and can also treat the staircase as a landscape. PROJECT DURATION AND LOCATION: The project started in Dec 2015 and finished in Dec 2016 in Beijing FITS BEST INTO CATEGORY: Interior Space and Exhibition Design |
PRODUCTION / REALIZATION TECHNOLOGY: black steel, cloak corridors renewal, stainless steel bridge body SPECIFICATIONS / TECHNICAL PROPERTIES: The attic gives people a sense of oppression,and the interior light is not enough.The narrow staircase on the side has negative effects on the whole space design.So we decided to remove the location occupied by the stairs and open the space of the attic,so that it could be turned into a duplex cloakroom.We learn from the design of the cloak-hat gallery in the great Gatsby,changing the repressed space on the attic,making the cloak room better,and setting the mirror at the end of the 5.2 meter cloakroom with 2 times the scope of the mirror. TAGS: Mix and Match, Modern, Iron Man RESEARCH ABSTRACT: Overview this case, it is well interpreted the SNP’s interior architect theory, through depth research and adjustment, to achieve an excellent physical experience of design, and well performed mix and match style design. Which all attributed to the exploration and understanding of the life of the leisure class. The present of industrial aesthetics is one particularly thriving, while mix with classical aesthetics, modern aesthetics, to present an elegant, stylish space experience. CHALLENGE: How to make the style of this private villa unique is a breakthrough in the whole design, so we seek innovation both in the whole layout and in the ornamental furnishings. ADDED DATE: 2017-06-17 09:34:34 TEAM MEMBERS (1) : Architect: HSZ;Design area:650㎡ IMAGE CREDITS: Example: Image #1: Photographer Zaohui Huang, 2016. ] Please note that: Main image is Image #1, Optional Image #1 is Image #2, Optional Image #2 is Image #3, Optional Image #3 is Image #4, Optional Image #4 is Image #5. |
||||
| Visit the following page to learn more: http://www.snp-group.net | |||||
| AWARD DETAILS | |
 |
Steel and Comfort Interior Design by Robin Wang is Winner in Interior Space and Exhibition Design Category, 2017 - 2018.· Press Members: Login or Register to request an exclusive interview with Robin Wang. · Click here to view the profile and other works by Robin Wang. |
| SOCIAL |
| + Add to Likes / Favorites | Send to My Email | Comment | Testimonials | View Press-Release | Press Kit |

