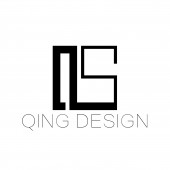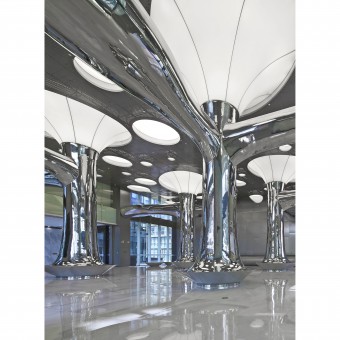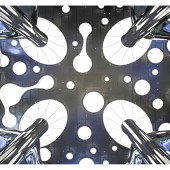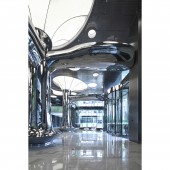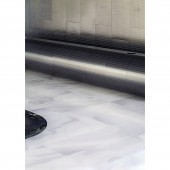DESIGN NAME:
Pine
PRIMARY FUNCTION:
Lobby
INSPIRATION:
Mount Huang Shan is the most famous mountain in China. It stretches hundreds of miles, with lots of pines upon the hills. The shapes of the pines look like persons who are welcoming the guests from afar. One of the pines is widely known and named as welcome-pine. As the lobby of a 5A grade office building, this project design is inspired by the welcome-pine. Four pillars and connected beams are decorated to the shape of the welcome-pine and symbolize the space welcome all the visiting guests and working staff.
UNIQUE PROPERTIES / PROJECT DESCRIPTION:
Mirror stainless steel is adopted to decorate the columns and beams to welcome-pine sculpture shapes. It creates modern art atmosphere into the lobby . The floor is designed in vitrified tiles imported from Italy with Traditional Chinese Ink Painting Impressions. The whole space combines modern western sculptures and materials art to reflect traditional Chinese culture.
OPERATION / FLOW / INTERACTION:
Hospitality arises from the welcome pine design of the whole lobby. The visitors and staff are welcomed by the atmosphere created by the design. Modern design also immerses into the lobby.
PROJECT DURATION AND LOCATION:
Completed in Mar., 2017, the project is located in Zhongguancun Science Park, Haidian, Beijing, China.
FITS BEST INTO CATEGORY:
Interior Space and Exhibition Design
|
PRODUCTION / REALIZATION TECHNOLOGY:
The perforated metallic panels are adopted for sound absorption and avoiding the echo in the lobby. The floor in vitrified tiles instead of marble is to reduce the costly daily maintenance for marble. Under the floor, a radiant heating system was designed to guarantee the comfortable temperature and lower the heating cost in the lobby in the winter.
SPECIFICATIONS / TECHNICAL PROPERTIES:
The lobby area is about 800 square meters.
TAGS:
Lobby, Sculpture, Pine, Tree,Chinese traditional culture
RESEARCH ABSTRACT:
The project is mainly designed to express the hospitality of the space. The columns, beams and waiting areas are designed to the tree-shape stainless steel sculptures. The metallic blocks extend from the reception to the ceiling. Water-drop shaped membranes provide the illuminations. The floor is designed in vitrified tiles with Traditional Chinese Ink Painting Impressions. All the metallic materials are recycled with long durability. The maintenance cost is economic.
The perforated metallic panels are adopted for sound absorption and avoiding the echo in the lobby. The floor in vitrified tiles instead of marble is to reduce the costly daily maintenance for marble. Under the floor, a radiant heating system was designed to guarantee the comfortable temperature in the lobby in the winter.
CHALLENGE:
The owner required quite tight builing period. The size of the mirror stainless steel is large. 3D printing technology is adopted to guranttee the precise size and convinient installation.
ADDED DATE:
2017-06-17 09:25:53
TEAM MEMBERS (2) :
Xiang Lv and Chao Fei Shi
IMAGE CREDITS:
Yiming Li, 2017.
|
