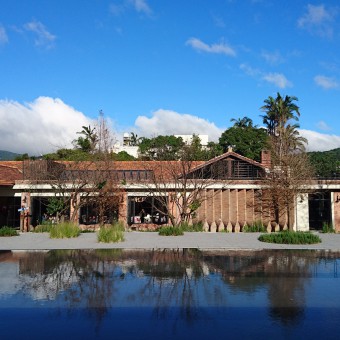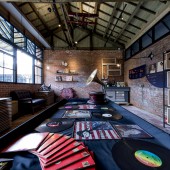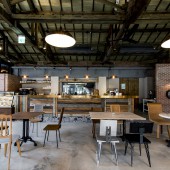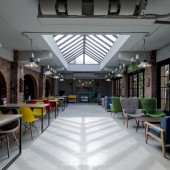Brickyard 33 Restaurant Historical building by Chien Hwa Huang |
Home > Winners > #58172 |
 |
|
||||
| DESIGN DETAILS | |||||
| DESIGN NAME: Brickyard 33 PRIMARY FUNCTION: Restaurant Historical building INSPIRATION: Yangmingshan, Taipei, where many US soldiers shared their memories of the Cold War Era. Far away from home, these warriors temporarily resided in this place, none of them knew if they could get back home again. This place was their only shelter, physically and mentally. We fully respect the history of this site. The company of this place, they do CD ROM and Vinyl Records production. We combine vinyl music with the history of the times to rebuild this place. UNIQUE PROPERTIES / PROJECT DESCRIPTION: Although there are some such cases of historical building renovation, it is important that it has a very different historical significance, it is originally a mysterious place, like a veil open In front of everyone. In addition to dining here, you can take a walk here, perform here, enjoy the scenery here, listen to music here, here to do lectures, wedding, and even just finished BMW and AUDI car presentation, with a lot Function. This is the meaning and function that other sites don't have. OPERATION / FLOW / INTERACTION: This is a historic place, preserved by many difficulties, it was originally intended for special people to use, when we see it first time, It was a ruin, after two and a half years of design and re-build, it becomes a public place, I think this is the greatest value I want to create. PROJECT DURATION AND LOCATION: The project started in July 2014 in Taipei and finished in November 2016, and was OPEN in January 2017. FITS BEST INTO CATEGORY: Architecture, Building and Structure Design |
PRODUCTION / REALIZATION TECHNOLOGY: We fully respect the history of this site, thus we restore the overall structure and exterior carefully to meet its original appearance. We then inserted some rustic and industrial elements into the environment; we're-use many original materials at the site, such as timber beams, brick wall and retro tiles restore the elegance of historical architecture and to unfold the plainness and simplicity of the retro space. Themes such as phonographs are used in restaurants, bars, performing areas and music areas to create diversity in the space. SPECIFICATIONS / TECHNICAL PROPERTIES: Base area: 2959.68m2 Building area: 1500m2 Building height: 6M TAGS: Restaurant, historic building, performance venue, bar, culture RESEARCH ABSTRACT: Until now, it has been one of Taiwan's most popular restaurants and venues. The company of this place, they do CD-ROM and Vinyl Records production, but they want to transition to the food and beverage industry, they expect nine years to recover the cost, but now is expected to profit after a year. I think we are successful for the operator to create a new profit model. CHALLENGE: In fact the most difficult is to communicate with the public sector, we managed to achieve a balance, but the return of more than a year before the finalization, therefore, the actual project only for 10 months, but the meeting has reached more than 1 year. In the process of building, such as the damaged tiles, are not enough to be used for complete repair, we want to produce the same roof tile, but technically no way to do the same, fortunately, the original production of the manufacturers to find the inventory, as if everything is doomed. ADDED DATE: 2017-06-02 06:37:12 TEAM MEMBERS (5) : Lead Designer: Chien Hwa Huang, Project Leader: Hsiao Chin Tai, Design Team: Chien Wei Huang, Hui Ming Chi,, Structure:Justin Shih, Meng Ting Tsai, and Landscape:Shu Yuan Wu IMAGE CREDITS: Image #1: Photographer Ray Chu, Brick Yard 33 1 3, 2016. Image #2: Photographer Kan Wei Liang, BY33, 2016. Image #3: Photographer Kan Wei Liang, BY33, 2016. Image #4: Photographer Kan Wei Liang, BY33, 2016. Image #5: Photographer Kan Wei Liang, BY33, 2016. PATENTS/COPYRIGHTS: We change the original enclosed space into an open space, the use of each space is also different from the original, for example: The A area into an office, restaurant, historical display area, kitchen, bathroom. B area of the original locker room and bathroom, into a vinyl record area and music room. C area of the indoor swimming pool, turned into a small stage, dance floor, bar. Outdoor: the original outdoor swimming pool, into a water level adjustable pool, when the water level is low, the walkway that appears.Garden part of the plant, using gradient arrangement, so that the four seasons can plant different plants. The roof set up a new platform where people can go to the roof to enjoy the surrounding scenery, surrounded by the natural landscape into the base. |
||||
| Visit the following page to learn more: http://hcdesign.com.tw/ | |||||
| AWARD DETAILS | |
 |
Brickyard 33 Restaurant Historical Building by Chien Hwa Huang is Winner in Interior Space and Exhibition Design Category, 2017 - 2018.· Press Members: Login or Register to request an exclusive interview with Chien Hwa Huang. · Click here to register inorder to view the profile and other works by Chien Hwa Huang. |
| SOCIAL |
| + Add to Likes / Favorites | Send to My Email | Comment | Testimonials | View Press-Release | Press Kit | Translations |







