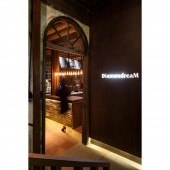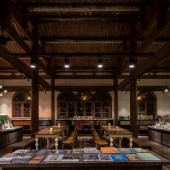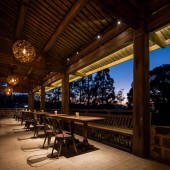DiamondreaM Kuliang Books and Cafe space by Tina Huang |
Home > Winners > #58147 |
 |
|
||||
| DESIGN DETAILS | |||||
| DESIGN NAME: DiamondreaM Kuliang PRIMARY FUNCTION: Books and Cafe space INSPIRATION: The combination of the Western-style cafe and the traditional bookstore delivers a typical vintage temperament of Shanghai in the period of the Republic of China. The contrast between the colors of dark green, white and maroon, as well as the western-style phonograph and the fragrance of books mixed with the aroma of fresh coffee, all facilitate to bring back the memories of the old days in the 1930s. UNIQUE PROPERTIES / PROJECT DESCRIPTION: DiamondreaM Kuliang is situated next to the Liushan King Park of the Kuliang Mountain in Fuzhou. The building is a cottage dating back to the 1930s with a style of the Republic of China. The cottage, also known as Li Shijia cottage, was named after its owner Li Shijia, a Kuomintang Rear Admiral. The stone windbreak walls built along both left and right sides of the two-story wooden construction have endowed the cottage a unique feature differentiating itself from other Western-style builting. OPERATION / FLOW / INTERACTION: The designer extends the reading area from inside the cottage to the outdoor space by creating several reading sections with different views of landscape at the porch, balcony and courtyard. The adoption of dark green lines and delicate maroon carving creates a harmony by combining simplicity and luxury. Moreover, a dynamic fusion of the Eastern and Western culture is reflected through the combination of pendant lamps, antique-style wooden bookcases, archaized floor tiles, and the wooden texture of the building. PROJECT DURATION AND LOCATION: The project was designed in fuzhou, fujian province China, in April 2016, the end of construction in December 2016 Fuzhou Fujian China, and officially opened in January 2017 Fuzhou Fujian China. FITS BEST INTO CATEGORY: Interior Space and Exhibition Design |
PRODUCTION / REALIZATION TECHNOLOGY: Major Materials: antique-style wooden boards, rust effect steel plates, decorative vintage books, handmade carpets, antique wood flooring, and wood stain paint. SPECIFICATIONS / TECHNICAL PROPERTIES: Project Location: Li Shijia Cottage, Kuliang Mountain, Fuzhou Floor Space: 520 square meters TAGS: bookstore, Exhibition space, vintage style, cultural, art RESEARCH ABSTRACT: the change of the years cannot erase the legacy of the culture. The DiamondreaM Kuliang, restored the period of the republic of the 1930s, which was elegant, luxurious and mysterious. CHALLENGE: Does not destroy buildings of antiquities on the basis of, through the integration of modern and traditional, to recover the view in the history, the whole design idea has dominated the leading role. By studying the architectural features of the old Shanghai, and a series of literature studies, the restoration of the contemporary style of the republic of the 1930s. ADDED DATE: 2017-05-31 03:18:35 TEAM MEMBERS (1) : IMAGE CREDITS: Main image is Image #1:Architectural appearance, Optional Image #1 is Image #2:The restaurant area,Optional Image #2 is Image #3:Stair corner, Optional Image #3 is Image #4:Reading exhibit, Optional Image #4 is Image #5:Corridor landscape. |
||||
| Visit the following page to learn more: http://www.fjdtzs.com | |||||
| AWARD DETAILS | |
 |
Diamondream Kuliang Books and Cafe Space by Tina Huang is Winner in Interior Space and Exhibition Design Category, 2017 - 2018.· Read the interview with designer Tina Huang for design DiamondreaM Kuliang here.· Press Members: Login or Register to request an exclusive interview with Tina Huang. · Click here to register inorder to view the profile and other works by Tina Huang. |
| SOCIAL |
| + Add to Likes / Favorites | Send to My Email | Comment | Testimonials | View Press-Release | Press Kit |
Did you like Tina Huang's Interior Design?
You will most likely enjoy other award winning interior design as well.
Click here to view more Award Winning Interior Design.








