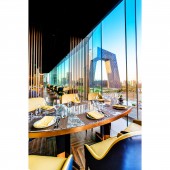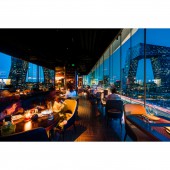F Bistronome Restaurant by David Chang |
Home > Winners > #57905 |
 |
|
||||
| DESIGN DETAILS | |||||
| DESIGN NAME: F Bistronome PRIMARY FUNCTION: Restaurant INSPIRATION: The inspiration of design came from the blue logo of F Bistronome. Blue is a symbolic color of France. From the flag of France (le drapeau tricolore) to the national team uniform (les bleus), and from Blue Frankish (the grapes originated from Austria and one of the most ancient ingredient for wine making, prevalent in the 18th century) to French Riviera, the elegance of the blue color pervades throughout the restaurant, immersing people in the nostalgic and warm experience of classic Paris. UNIQUE PROPERTIES / PROJECT DESCRIPTION: F Bistronome is located at the China World Tower, Beijing Central Business District, prominent amongst the crowd of high-end restaurants. As the rush hour gradually passes in the evening, the restaurant shines peacefully like a floating crystal box in the heart of Beijing. The restaurant serves classical French delicacies with sensitivity and understanding of quality natural ingredients. F Bistronome simplifies the formality of French cuisine and, with the inheritance of the traditional recipes from French mothers, provides the flavor of the authentic home dishes. OPERATION / FLOW / INTERACTION: Visual Impact plays a major role in the design. Once out of the elevator, one can see the looming scene of food preparation in the kitchen behind the frosted glass. With the French window mirror extending along the whole wall facing the east and the open-air dining area on the balcony overlooking the CCTV tower and CITIC tower, and mirror covered columns, the spectacular streetscape were maximized. The bar area is designed as a formal dining area in a glass box, displaying assorted fresh ingredients that are pleasant to the eye. PROJECT DURATION AND LOCATION: Commencement of design: December 2015 Completion time: April 2017 Location: Beijing, China |
PRODUCTION / REALIZATION TECHNOLOGY: This project combines Art Deco and French classical style to create the atmosphere of solemnness, modernity, fashion and elegance. Structurally, the four columns decorated with the stacks of copper frames becomes the visual focus of the whole space right around the oval seating area, forming a cross above to create the three-dimensional image of Eiffel Tower which introduces the feeling of dining under the iron tower. In terms of material, the mirror, glass and metal are applied to create modernity. SPECIFICATIONS / TECHNICAL PROPERTIES: Total area: 256m2interior (kitchen included), 61m2exterior balcony Height: highest 5.1m, lowest 2.7m Sections: Dining area 180 m2 Bar area 21m2 Kitchen 55m2 Exterior balcony 61 m2 TAGS: Luxury, Design, Hospitality, Travel, Tourism, Restaurant, Fine Dining, Interior Design, Classical, Formal, Clubhouse, Sales Presentation RESEARCH ABSTRACT: F Bistronome is located in the heart of the Central Business District in Beijing, and it is classified as one of the most glamorous restaurant among many top fine dining spots in Beijing. As the night falls, the restaurant can be seen as a transparent jewel box elevated by 4 mirrored columns and copper trusses, and connected with an oval art deco decorative lighting fixture within an copper oval ring, floating above the heart of downtown Beijing. F Bistronome is all about reflecting an authentic home dining experience with a focus on the passionate French spirit of partager (sharing) and the art of living. CHALLENGE: During our site visit, we discovered that the space is irregularly shaped where the columns were asymmetrically allocated, losing the balance and visual focus. Following a series of measurements and research, we decided to create a bar counter with a 45-degree angle to line up with the corner of the column in front. The oval seat was then designed right at the center of the dining area. The abstract representation of Eiffel tower hanging from the ceiling over the dining area hence immediately became the visual focus and the balance achieved. ADDED DATE: 2017-05-02 07:33:06 TEAM MEMBERS (2) : Chief designer: David Chang and Designer: Jim Du IMAGE CREDITS: MConcept Media PATENTS/COPYRIGHTS: Copyrights belong to David Chang Design Associates International, 2018 |
||||
| Visit the following page to learn more: http://www.dcida.com | |||||
| AWARD DETAILS | |
 |
F Bistronome Restaurant by David Chang is Winner in Hospitality, Recreation, Travel and Tourism Design Category, 2017 - 2018.· Press Members: Login or Register to request an exclusive interview with David Chang. · Click here to register inorder to view the profile and other works by David Chang. |
| SOCIAL |
| + Add to Likes / Favorites | Send to My Email | Comment | Testimonials | View Press-Release | Press Kit |







