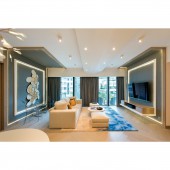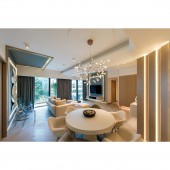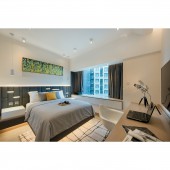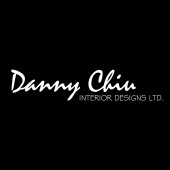Mount Beacon Private Residence by Chiu Chi Ming Danny |
Home > |
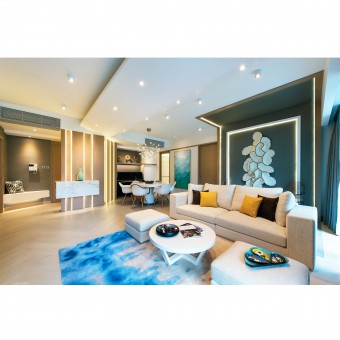 |
|
||||
| DESIGN DETAILS | |||||
| DESIGN NAME: Mount Beacon PRIMARY FUNCTION: Private Residence INSPIRATION: Stunned by natural scenery around the neighborhood of this apartment, designer gained inspiration from the nature. Mountains, seas and clouds were the core elements of nature applied in this apartment, hoping to create a sense of refreshment inside interiors. UNIQUE PROPERTIES / PROJECT DESCRIPTION: Nature as the theme of this design had freshened two adjoining units in bustles. White, grey and light wooden colors delicately painted the interiors while different building materials from nature, like wood or granite, helped create a touch of softness and a sense of spaciousness, shaping unique characters and charm for each room. Besides, the ceilings joining two units resembled the shape of mountains to avoid awkwardness and the sense of oppression. OPERATION / FLOW / INTERACTION: Every area of the unit was designed not only for good appearance but also for multiple functions. For example, the two balconies were separated into dynamic and static zones. The owner can do gym in the dynamic zone, enjoying the natural view outside, to maintain health or drink wine with friends and family in the static zone to relax from busy work. There are sufficient space and functional areas for the family members to enjoy family life while keeping good privacy. PROJECT DURATION AND LOCATION: The project started in January 2016 and finished in October 2016 in Kowloon Tong, Hong Kong. FITS BEST INTO CATEGORY: Interior Space and Exhibition Design |
PRODUCTION / REALIZATION TECHNOLOGY: Apart from restructuring the partitions, adding lines, patterns and elements of nature into the decorations of this apartment helped realize the whole design. A feature wall with a cloud decoration was framed with wood and glowy lines produced by LED lights, echoed the TV wall with similar design. Also, paintings of mountains, rugs in sea waves pattern, tiles with abstract leaf images and a light with branches and leaves design combined together to form a picture of nature. The choice of bright colors such as green, yellow and white brought freshness to the environment. SPECIFICATIONS / TECHNICAL PROPERTIES: Since the property owner has three children that are all grown-ups, spatial planning would be the first idea to come up with. In order to evenly divide the space for each family member, nearly all walls in the unit were demolished for new arrangements. Besides, residential floor-heating system was introduced in the living room, considering the need of the owner. TAGS: nature, mountains, seas, clouds, peaceful, contemporary, spatial planning RESEARCH ABSTRACT: Site measurement and interviews of each family member were two basic steps to collect information of the habits or preferences of the family when doing research for the design. After that, the designer did research on natural materials with the help of different suppliers and took references from books to complete the concept of nature, especially studied the lines and patterns of plants and other elements. CHALLENGE: The biggest challenge for this project would be creating enough space from limited space to well fit the need of every family member while the apartment had to look like the space was doubled after planning the layout. Also, according to the theme and the preference of the owner, the design had to be minimal but included various colors at the same time to create a peaceful, bright and comfortable environment for the family. Striking for balance would be the toughest part. ADDED DATE: 2017-04-27 04:54:53 TEAM MEMBERS (1) : IMAGE CREDITS: Chiu Chi Ming Danny, 2017. PATENTS/COPYRIGHTS: Copy rights belong to Danny Chiu Interior Designs Ltd., 2016 |
||||
| Visit the following page to learn more: http://goo.gl/uDHWjQ | |||||
| AWARD DETAILS | |
 |
Mount Beacon Private Residence by Chiu Chi Ming Danny is Runner-up for A' Design Award in Interior Space and Exhibition Design Category, 2017 - 2018.· Press Members: Login or Register to request an exclusive interview with Chiu Chi Ming Danny. · Click here to register inorder to view the profile and other works by Chiu Chi Ming Danny. |
| SOCIAL |
| + Add to Likes / Favorites | Send to My Email | Comment | Testimonials |


