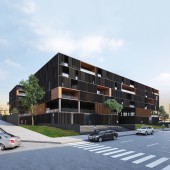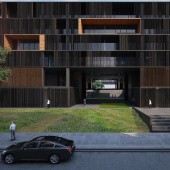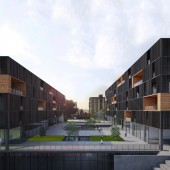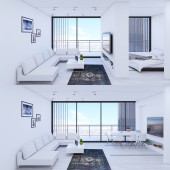Flexihouse Residential Complex by Seyed Roozbeh Ghaemmaghami |
Home > Winners > #57815 |
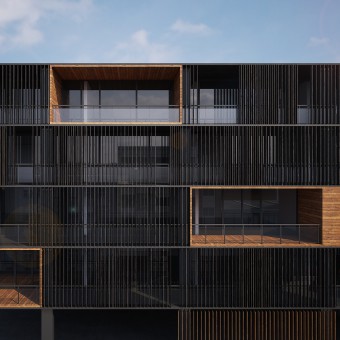 |
|
||||
| DESIGN DETAILS | |||||
| DESIGN NAME: Flexihouse PRIMARY FUNCTION: Residential Complex INSPIRATION: Design process is inspired of human inhabitant requirements.accordi UNIQUE PROPERTIES / PROJECT DESCRIPTION: Nowadays,population and urbanism growth and also increasing immigration to metropolises,make some problems like housing requirement and lack of services.Flexibility is a response to these problems.It provides maximum use in space and is a response to different requirement for inhabitants in limited space.The achievement,is a small house that provides low costs,saving materials and desirable spaces for people and reduces undesirable effects of low area and lack of inhabitant spatial requirements OPERATION / FLOW / INTERACTION: The best shapes for using flexibility are cubic forms.that are suitable for maximum use in space and structure stability.on other hand coordinating with site and urban context informed the form of the building. PROJECT DURATION AND LOCATION: project is located in district 2 of tehran. FITS BEST INTO CATEGORY: Architecture, Building and Structure Design |
PRODUCTION / REALIZATION TECHNOLOGY: We used movable walls in interior design and dynamic facade made of fiber cement. SPECIFICATIONS / TECHNICAL PROPERTIES: the site area is 15000 square meters and the designed area is 24000 square meters. TAGS: Architectural design, Residential, Middle class, Flexibility, movable walls, dynamic facade RESEARCH ABSTRACT: This Research is an Applied Research. We want to find a solution for the design of housing for middle-classes. The need for a shelter as a financial, spiritual and natural need is in every human being and it is stimulus itself for construction. First the concepts of housing and knowledge of different housing types have been examined; then middle class requirements are investigated. In order to solve the problem of housing requirements for this class, flexibility is suggested, that can deal with multidimensional minimum spaces in order to make maximum efficiency and bring them closer to optimal spaces. CHALLENGE: coordinating between construction rules, inhabitant and flexibility ADDED DATE: 2017-04-23 09:16:15 TEAM MEMBERS (1) : Sahar Asadzadeh Zargar IMAGE CREDITS: image #1 : created by roozbeh ghaemmaghami / facade. image #1 : created by roozbeh ghaemmaghami / general view. image #1 : created by roozbeh ghaemmaghami / entrance. image #1 : created by roozbeh ghaemmaghami / central void and yard. image #1 : created by roozbeh ghaemmaghami / interior PATENTS/COPYRIGHTS: Copyrights belong to roozbeh ghaemmaghami, 2017. |
||||
| Visit the following page to learn more: http://www.onoffice.ir/ | |||||
| AWARD DETAILS | |
 |
Flexihouse Residential Complex by Seyed Roozbeh Ghaemmaghami is Winner in Architecture, Building and Structure Design Category, 2017 - 2018.· Press Members: Login or Register to request an exclusive interview with Seyed Roozbeh Ghaemmaghami. · Click here to register inorder to view the profile and other works by Seyed Roozbeh Ghaemmaghami. |
| SOCIAL |
| + Add to Likes / Favorites | Send to My Email | Comment | Testimonials | View Press-Release | Press Kit |

