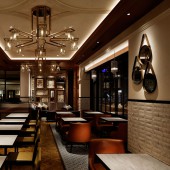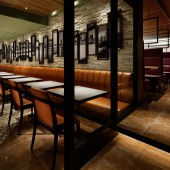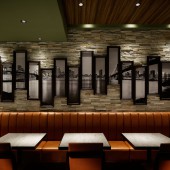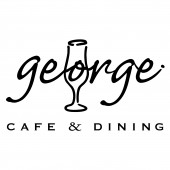George Restaurant by Aiji Inoue |
Home > Winners > #57629 |
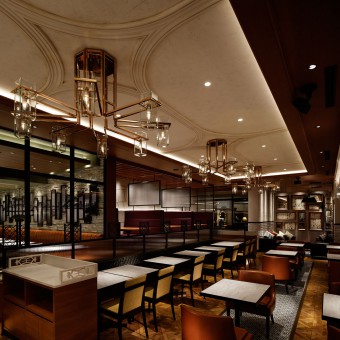 |
|
||||
| DESIGN DETAILS | |||||
| DESIGN NAME: George PRIMARY FUNCTION: Restaurant INSPIRATION: There are many interesting old buildings in which the old and new are coexisting in New York. Those buildings have passed through a long time and their use has been changed. You can clearly see the changes appealing on the façade or the entire building. We got inspirations from present New York and designed the restaurant. UNIQUE PROPERTIES / PROJECT DESCRIPTION: The concept of George is "a dining designed along with client’s memories." It is a place one can casually enjoy everyday events, such as meal and drinking parties, cherishing the American culture and history of modern architecture when he lived in New York. The restaurant, as a whole, is built in the image of old restaurant in New York, additional buildings made a little by little, showing a sense of historical background. It is built by the technique of fixing the slight blurs arose from designs consisting of various intentions. OPERATION / FLOW / INTERACTION: - PROJECT DURATION AND LOCATION: The project started in December 2015 in Yokohama and finished in June 2016. It stands at the old hotel of ground floor in Yokohama, Japan. FITS BEST INTO CATEGORY: Interior Space and Exhibition Design |
PRODUCTION / REALIZATION TECHNOLOGY: - SPECIFICATIONS / TECHNICAL PROPERTIES: Octagon chandelier: W900mm x H1120 mm TAGS: restaurant, cafe, memory, newyork, American, old, hotel, modern, chandelier, Japan RESEARCH ABSTRACT: The design of panorama photo frame by the continuous and every which way in the private room is imitated from the design like interlink client’s fragmentary memories, and it also plays the role in creating mental structure of this restaurant. CHALLENGE: Thus, irregular prosperity is everywhere inlaid in a good sense, and on the other hand, the designs penetrating through the restaurant, such as patterns found on the existing parquetry floor and band of light treated in the ceiling, gives a feeling of unification to the dining, and creates comfortable feeling of cleanliness and identity. This is the realization of above-mentioned inspiration and the maximization of a potential of the building. ADDED DATE: 2017-04-07 15:47:08 TEAM MEMBERS (1) : Yoshito Nakahara IMAGE CREDITS: All photos: Satoru Umetsu |
||||
| Visit the following page to learn more: http://www.doylecollection.jp/ | |||||
| AWARD DETAILS | |
 |
George Restaurant by Aiji Inoue is Winner in Interior Space and Exhibition Design Category, 2016 - 2017.· Press Members: Login or Register to request an exclusive interview with Aiji Inoue. · Click here to register inorder to view the profile and other works by Aiji Inoue. |
| SOCIAL |
| + Add to Likes / Favorites | Send to My Email | Comment | Testimonials | View Press-Release | Press Kit | Translations |

