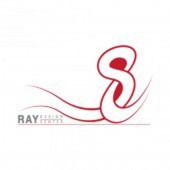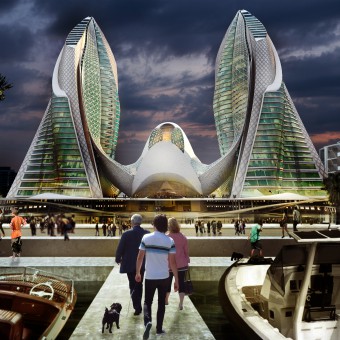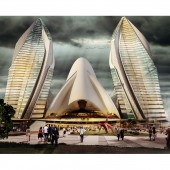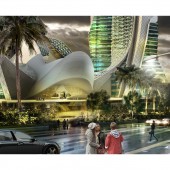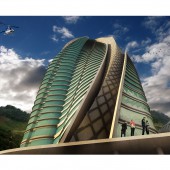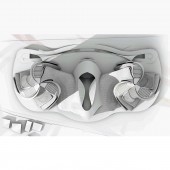DESIGN NAME:
Lilium Center
PRIMARY FUNCTION:
Mixed-use, Commercial and Residential De
INSPIRATION:
The eye-catching form of the building comes from the Feeling of rice growing when rice seed shows itself and comes out form its skin. This rising feeling is mixed with the seagull wings on ground when preparing itself to start flying dance in the sky. From the top floors you feel moving on the lotus leafs. The major view of building imagines the Lilium flower which always appears with tow buds. The goal is to bring a sense of purity and freedom as symbol of the lilium to customers.
UNIQUE PROPERTIES / PROJECT DESCRIPTION:
Location of project is on Anzali Free Zone in north of Iran, A place between Albors Mountains and Caspian Sea, Which is touristic place as well. The Land is next to the Sea in four hectares square meters land. Lilium has 51000 square meters retail and facility areas such as cinemas, shops and hyper markets, theater and opera saloon, show rooms, restaurants. Also 200,000 square meters residential and hotels area and 2400 stall parks.
OPERATION / FLOW / INTERACTION:
Lilium Project is located in the most famous place of rice farm in north of Iran the place that you will find yourself middle of rice clusters, next to the Caspian Sea beach with the eye-catching view of sea waves surrounded with the atmosphere seagull sounds and their dance in sky. a place for the people, who likes to touch the lotus leaf and smell the lilium flowers. The building is not only bio-phormic and modern, but also make emotional connection with people by it’s design.
PROJECT DURATION AND LOCATION:
Year Proposed: End of 2015
Architectural Second phase and Structural first phase start date: first of 2016
Construction Starting Date: September of 2016 up to now
Anzali Free zone, Guilan, Iran
FITS BEST INTO CATEGORY:
Architecture, Building and Structure Design
|
PRODUCTION / REALIZATION TECHNOLOGY:
Architectural software such as: Revit, Rhino+ Grass hopper, 3D Max, CAD, Photoshop
SPECIFICATIONS / TECHNICAL PROPERTIES:
East and West wings are in 52 floors, residential and hotel use. 12 floors Mall, Restaurants and Cinema. All in 3 towers.
TAGS:
Lilium, Saber Sajadi, Ray Design Center, Architecture
RESEARCH ABSTRACT:
The concept is based on advanced architectural design factors and represents the identity of area where project is located. This design not only based on emotional design but also each sector of form has got particular function as well.
CHALLENGE:
Having all images feeling of location identity in one unique shape as a hierarchy and family form came together in one united emotional and functional base. We have the most view of sea for our residential users and also the shape of building helps to use the potential wind power for air ventilation of building that comes from sea side. Separation the entrance and drop off of each wings helps the traffic management, which is part of figure function and bring a sense of purity and freedom to customers.
ADDED DATE:
2017-04-06 13:21:15
TEAM MEMBERS (4) :
Architect: Saber Sajadi, Ray Design Center, Elite Matrix Design Studio and
IMAGE CREDITS:
Image #1:Illustrator, Saber Sajadi, Render, 2016.
Image #2:Illustrator, Saber Sajadi, Render, 2016.
Image #3:Illustrator, Saber Sajadi, Render, 2016.
Image #4:Illustrator, Saber Sajadi, Render, 2016.
Image #5:Illustrator, Saber Sajadi, Render, 2016.
|
