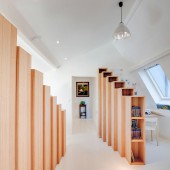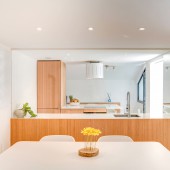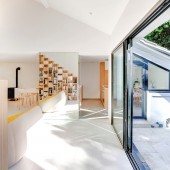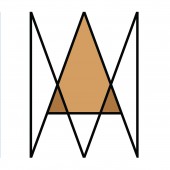The Bookshelf House Interior renovation of a Private House by Andrea Mosca Creative Studio |
Home > Winners > #57496 |
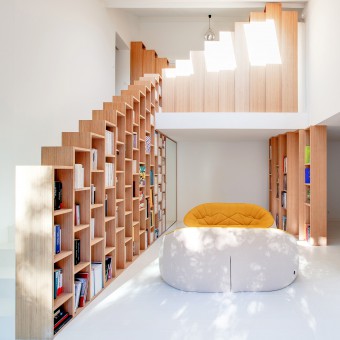 |
|
||||
| DESIGN DETAILS | |||||
| DESIGN NAME: The Bookshelf House PRIMARY FUNCTION: Interior renovation of a Private House INSPIRATION: The inspiration mainly came from the metaphysical italian architecture of E42, and even if a bookshelf is an old fashion symbol in the post-digital era, it came from the computational design world and the computer age itself.As in a freezed computes screen, the single bookshelf element is repeated designing interesting and unhattended forms. UNIQUE PROPERTIES / PROJECT DESCRIPTION: The brief for the previously dark, run-down home was to make it brighter, add an enclosed office on the mezzanine and create a separate kitchen .The architect made the stacked bookshelf element a feature of the home. In this project the bookshelf it's a methaphor: The single wood element moves into the volumes transforming its multiple functions in each situation: As well as providing a place to display books, the wood shelves act as stair bannisters, screen, room divider and storage cabinets. OPERATION / FLOW / INTERACTION: The bookshelf open elements are fixed, when they become closed volumes, the open on one side by pushing the door that pops out and let the user grab the panel. The glass kitchen door slides intothe Mirror pillar completely. PROJECT DURATION AND LOCATION: The project started in October 2015 and ended in November 2016 FITS BEST INTO CATEGORY: Interior Space and Exhibition Design |
PRODUCTION / REALIZATION TECHNOLOGY: The main woodwork is done with Plexwood double sided beech panels, these panels make the construction even easier and cheaper as they don’t need the edge to be covered. The panels are oiled. The stone Italiana quartz counter top is five times stronger than marble and has in super white a smooth aspect. The two Ottoman sofas are, in their rounded shape, perfect in a middle of an angled environment like this as they allow a more fluid circulation around them . SPECIFICATIONS / TECHNICAL PROPERTIES: The house is around 160 m² TAGS: bookshelf, wood, stairs, minimal, contemporary RESEARCH ABSTRACT: The research was mainly on bookshelf shape and dimensions needed to store everithing our client's need to and changing shape in space. The panels must be manipulated by one man and still seem light when assembled. The architect started with paper models, then a detailed 3d model to finally make real scale models with the aid of a woodmaker. The results were really interesting on how moch work could be done by a single man and how a spece could be designed with just one material, everything in a limited budged. CHALLENGE: The creative challenge was to take a classic, over-represented icon as the bookshelf could be and work around function metamorphosis and well known architectural elements innovation. The architect made this bookshelfs as a living object in space, like a person having different carachters to play. The other main challenge was to complete a complex project with a small budget with just 1 joiner without workshop and working exclusively on site. ADDED DATE: 2017-04-05 12:56:37 TEAM MEMBERS (1) : Andrea Mosca, Architecte DESA (hmonp) IMAGE CREDITS: Interior images: Photographer Andrea Mosca Portrait: Photographer Sophie Tramier |
||||
| Visit the following page to learn more: http://www.andreamosca.com/mies_portfoli |
|||||
| AWARD DETAILS | |
 |
The Bookshelf House Interior Renovation of a Private House by Andrea Mosca Creative Studio is Winner in Interior Space and Exhibition Design Category, 2016 - 2017.· Read the interview with designer Andrea Mosca Creative Studio for design The Bookshelf House here.· Press Members: Login or Register to request an exclusive interview with Andrea Mosca Creative Studio. · Click here to register inorder to view the profile and other works by Andrea Mosca Creative Studio. |
| SOCIAL |
| + Add to Likes / Favorites | Send to My Email | Comment | Testimonials | View Press-Release | Press Kit |
Did you like Andrea Mosca Creative Studio's Interior Design?
You will most likely enjoy other award winning interior design as well.
Click here to view more Award Winning Interior Design.



