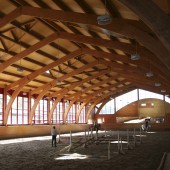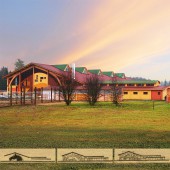EQUITORUS Equestrian sport center by Polina Nozdracheva - ALPN Ltd |
Home > Winners > #57460 |
 |
|
||||
| DESIGN DETAILS | |||||
| DESIGN NAME: EQUITORUS PRIMARY FUNCTION: Equestrian sport center INSPIRATION: The natural environment and the unique history of the neighboring villages predetermined the integrated approach in the formation of the concept of urban development. In the one project it was necessary to immediately solve three tasks: functional, ecological and cultural identity. UNIQUE PROPERTIES / PROJECT DESCRIPTION: Separate complex buildings, picturesquely scattered on site by type of Russian manor irregular layout, in fact, clearly fit into rigid scheme of functional zoning. Pitched roofs silhouettes of different heights & lengths look organically at background of forest close to its picturesque mass of tree crowns. Wooden facades trim emphasizes connection of new construction & surrounding landscape. Carefully traced details, smooth curves of large radii & detailed colors of buildings reproduce poetics of national architectural style without copying directly forms & patterns of last century. OPERATION / FLOW / INTERACTION: The key areas of activity & socio-occupational importance to design and implement Equitorus: Promotion & development of equestrian sports and horse breeding; Promotion of horse breeding & equestrian sports industry - the possibility of introducing children to a healthy lifestyle; Support for equestrian sports, by virtue of its social significance - a promising area of charity; Master classes by leading domestic & foreign competitors; Junior School with affordable training policy; Conducting competitions, including the Olympic disciplines. PROJECT DURATION AND LOCATION: Pushkin district, Moscow region, Russian Federation FITS BEST INTO CATEGORY: Architecture, Building and Structure Design |
PRODUCTION / REALIZATION TECHNOLOGY: Idea of giving an emotionally saturated image for a purely utilitarian object has been realized through the use of two-colored roofing & facade rhythmically organized geometric decor. Object is perceived as a contrast object in relation to natural environment. It seems as if someone had spread colorful homespun mat on ground. Huge glass planes work on contrasts,emphasizin SPECIFICATIONS / TECHNICAL PROPERTIES: Total land area of 2.54 hectares / 100%, of which: Equestrian Center - 1.35 hectares / 53% Hospitality and entertainment venues - 0.37 hectares / 15% Recreation area - 0.82 sq.m / 32% Built-up area - 4350.0 sq.m Area under the parking lots - 480.0 sq.m Area of green spaces - 7937.4 sq.m Water surface area - 584.4 sq.m Number of floors - 2 TAGS: equestrian complex, equestrian sport center, stables, wooden architecture, indoor sport arena, riding manege, equitorus, horses, large-span glued wooden structure, sustainability RESEARCH ABSTRACT: Main goal-creation a unique complex that met all the stringent sanitary & technological requirements for post, maintenance & preparation of horses for participation in competitions of the highest level. Also, complex must contain the entire infrastructure necessary for living & recreation of horse owners in their spare time from training & competition. Another goal-customer set up before creating the complex was conducting hippotherapy sessions for social, psychological & physical rehabilitation of disabled people. CHALLENGE: Almost half of total area of Pushkin district is covered with forests. Exceptionally favorable combination of natural factors & absence of large industrial enterprises let to think about area as one of the most environmentally friendly in suburbs (museum-estate Muranovo - famous poets Baratynsky & Tiutchev; Museum-Reserve Abramtsevo, where in 70-90's of 19 century - Abramtsevo artistic circle-one of places of origin & formation of so-called "neo-Russian style"). Natural environment & unique history of neighboring villages predetermined integrated approach in formation of concept of urban development. ADDED DATE: 2017-04-04 09:10:49 TEAM MEMBERS (1) : Main architect: Polina Nozdracheva IMAGE CREDITS: main image: Main facade. optional image#1: indoor sport arena and large-span glued wooden structure. optional image#2: general idea and total view. optional image#3: second floor with different public spaces. optional#4: horse stable. PATENTS/COPYRIGHTS: For copyrights: ALPN Ltd |
||||
| Visit the following page to learn more: http://www.alpn.ru | |||||
| AWARD DETAILS | |
 |
Equitorus Equestrian Sport Center by Polina Nozdracheva-Alpn Ltd is Winner in Architecture, Building and Structure Design Category, 2016 - 2017.· Press Members: Login or Register to request an exclusive interview with Polina Nozdracheva - ALPN Ltd. · Click here to register inorder to view the profile and other works by Polina Nozdracheva - ALPN Ltd. |
| SOCIAL |
| + Add to Likes / Favorites | Send to My Email | Comment | Testimonials | View Press-Release | Press Kit | Translations |







