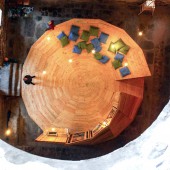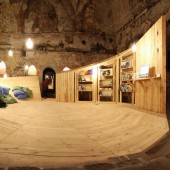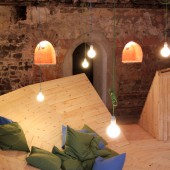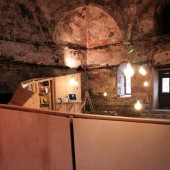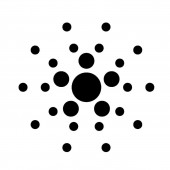CONTemporary Library Exhibition Installation by Vladislav Kostadinov |
Home > Winners > #57405 |
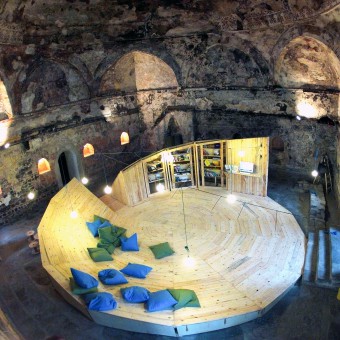 |
|
||||
| DESIGN DETAILS | |||||
| DESIGN NAME: CONTemporary Library PRIMARY FUNCTION: Exhibition Installation INSPIRATION: Considering the strong centric area, we decided to supplement and strengthen its shape by arranging a library in its center, just below the dome. The hall size is 12 x 12 m., where the height including the dome reaches 13 m. ending with a small eight-sided illuminated cylinder. This idea is complimented with a spiral ladder-like climbing to the other level. Visually the whole composition curves around the center and metaphorically and literally climbs to the dome and the sky. UNIQUE PROPERTIES / PROJECT DESCRIPTION: The architectural installation represents a CONTemporary library containing solely books of contemporary art. It provides lots of comfortable places to sit or lay, bookcases, magazines and newspapers shelves, as well as computer with very rich and detailed multimedia and video archive of contemporary artists. It can be used also for presenting contemporary art performances. OPERATION / FLOW / INTERACTION: Thus the ancient bath currently becomes the first and one of a kind Center for Contemporary Art in Bulgaria. In its halls contemporary art exhibitions, represented in various forms, take place periodically, which gives them a unique and contrasting background from the old building. PROJECT DURATION AND LOCATION: The construction of the installation lasted less than one week. It started in October 2012 in Plovdiv and was finished just a week later for the opening ceremony of the festival for contemporary art Urban Dreams in the second largest Bulgarian city. FITS BEST INTO CATEGORY: Interior Space and Exhibition Design |
PRODUCTION / REALIZATION TECHNOLOGY: The entire library is built of wood, used in building construction. Here the main material again remains visible in its natural beauty and appearance - with its darkened or lighter spots. An entirely new lighting has been added, which complements and supports the desired appearance. Lighting, which focuses on the main elements of the building - the niches at the walls and arches and conch supporting brick dome, has also been installed. SPECIFICATIONS / TECHNICAL PROPERTIES: The total dimensions of the installations are 10 m width x 10 m depth x 3 m height. It is located into the largest room of the ex-Turkish bath of 144 sqm. TAGS: Library, Temporary, Installation, Architeture, Contemporary, Design, Lighting, Interior, Bulgaria RESEARCH ABSTRACT: The installation is located at the largest and main room of the abandoned since decades old Turkish bath - hammam. The bath is a unique monument from the XVI century built over an even older Roman bath. The traditional bath has been reconstructed many times over the years and it has been working and used until the 90s of the XXth century. The building is an architectural monument of local importance and is one of the few buildings of this period in the city of Plovdiv preserved until nowadays. CHALLENGE: The main goal set from the very beginning was the search for contrast between the shabby, accumulated over the years layers of plaster on the walls and the ceiling, the cold brick and stone walls and the warmth, clarity and coziness that a natural material such as wood can give to the whole area. The entire installation is created with a tremendous respect for its surrounding area, since without it, this effect would not be as strong. ADDED DATE: 2017-04-02 14:16:15 TEAM MEMBERS (4) : arch. Vladislav Kostadinov, arch. Antoniya Valkanova, arch. Chavdar Poryazov and arch. Dimitar Ognyanov IMAGE CREDITS: Image #1 : Photographer Emil Mirazchiev Image #2 : Photographer Ladislav Tsvetkov Image #3 : Photographer Emil Mirazchiev Image #4 : Photographer Vladislav Kostadinov Image #5 : Photographer Vladislav Kostadinov PATENTS/COPYRIGHTS: Copyrights belong to studio 8 1/2, 2012. |
||||
| Visit the following page to learn more: http://bit.ly/2oxggtM | |||||
| AWARD DETAILS | |
 |
Contemporary Library Exhibition Installation by Vladislav Kostadinov is Winner in Interior Space and Exhibition Design Category, 2016 - 2017.· Read the interview with designer Vladislav Kostadinov for design CONTemporary Library here.· Press Members: Login or Register to request an exclusive interview with Vladislav Kostadinov. · Click here to register inorder to view the profile and other works by Vladislav Kostadinov. |
| SOCIAL |
| + Add to Likes / Favorites | Send to My Email | Comment | Testimonials | View Press-Release | Press Kit | Translations |
Did you like Vladislav Kostadinov's Interior Design?
You will most likely enjoy other award winning interior design as well.
Click here to view more Award Winning Interior Design.


