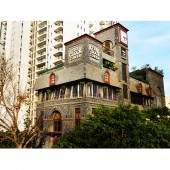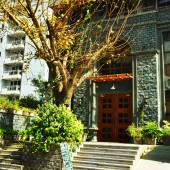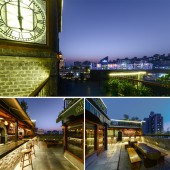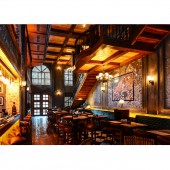The Clock Tower Restaurant and bar by nexus design integrated |
Home > Winners > #57330 |
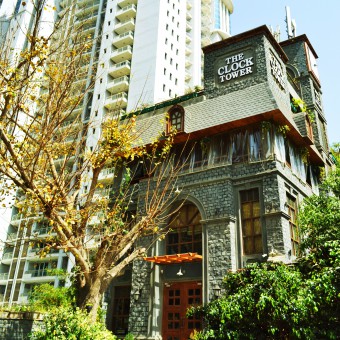 |
|
||||
| DESIGN DETAILS | |||||
| DESIGN NAME: The Clock Tower PRIMARY FUNCTION: Restaurant and bar INSPIRATION: The clock tower is inspired by old colonial British schools in the Himalayan regions of India. A classical colonial Victorian style has been followed in the overall design travelling down to the minutest of details to emulate the feel in a new construction. the clock tower is a place designed for friends to meet and cherish golden times spent with each other. UNIQUE PROPERTIES / PROJECT DESCRIPTION: The clock tower is a theme based restaurant and brewery based in Gurgaon. The essential theme was to make a space where old friends meet and relive the memories of times spent together, with this theme we decided to give the building a complete makeover in terms of its facade and its entire interior design. The essential look of the building was desired to be that of an old school building in the Himalayan hills, “an old school nestled in the Himalayan hills”. A facade and a space that brings old memories of friends together. OPERATION / FLOW / INTERACTION: The entry to the building is from a long driveway that is lined with tall trees that only partially expose the building from the main road. as you walk in towards the building from the driveway the building exposes itself in complete glory. The drive way culminates in a small garden that allows a breather space for the guest to take in the full view of the building. A sacred fig (Ficus religiosa) tree was conservated on the site and used thereafter as a feature to the building. PROJECT DURATION AND LOCATION: the Project is located on golf course road, opp south point mall, Gurgaon, Haryana, India. This project was started in Feb 2016 and completed in Oct 2016 FITS BEST INTO CATEGORY: Architecture, Building and Structure Design |
PRODUCTION / REALIZATION TECHNOLOGY: The existing building was almost cleared of all exiting brickwork to expose the column and beam structures. The first floor slab was completely removed from the structure to give a double height ground floor. New walls in light weight siporex block were made and then cladded with grey Indian Quartz stone which is a very typical stone used in hilly regions of north india. Typical moldings were added structurally to the faced made out pure cement. SPECIFICATIONS / TECHNICAL PROPERTIES: The exterior of the building has been completely done with Cladding of Indian quartz stone and use of moldings made out of pure cement. a sloping roof was added to the structure made out Mild steel frame and cladded with shingles. Gable windows made out of fiber glass and wood were added into the sloping roof. TAGS: resturant, bar , clock tower, gurgaon, exchange, delhi, india RESEARCH ABSTRACT: A whole lot of colonial buildings of early to mid 90's built in India and Europe were studied for the project to get the right proportions of elements for the exterior and interior works. The study also helped in giving a us a lot of elements to use and complete the entire design of the place. CHALLENGE: Being a vast period of study of early to mid 90's of buildings of massive proportions, the main challenge lied in using similar proportions on a much smaller scale but to still provide the same grandeur. ADDED DATE: 2017-03-31 07:00:45 TEAM MEMBERS (4) : devesh bhatia, pratyay chakrabarti, kamal kishore and sawran Singh IMAGE CREDITS: Nexus design integrated, sameer chawda |
||||
| Visit the following page to learn more: http://www.nexusdzn.com | |||||
| AWARD DETAILS | |
 |
The Clock Tower Restaurant and Bar by Nexus Design Integrated is Winner in Architecture, Building and Structure Design Category, 2016 - 2017.· Press Members: Login or Register to request an exclusive interview with nexus design integrated. · Click here to register inorder to view the profile and other works by nexus design integrated. |
| SOCIAL |
| + Add to Likes / Favorites | Send to My Email | Comment | Testimonials | View Press-Release | Press Kit |

