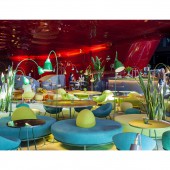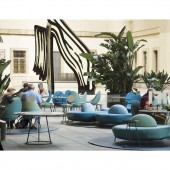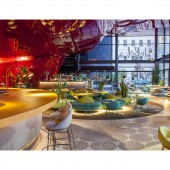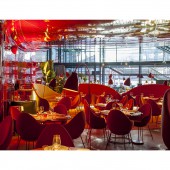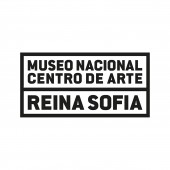NuBel Restaurant by Paula Rosales |
Home > Winners > #57264 |
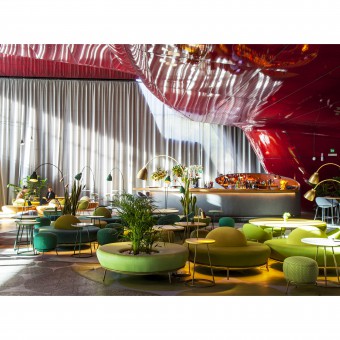 |
|
||||
| DESIGN DETAILS | |||||
| DESIGN NAME: NuBel PRIMARY FUNCTION: Restaurant INSPIRATION: When I considered what to do under Jean Nouvel's bold red sky, I felt that my intervention would be sensual and feminine. A design that would blend emotion and function and float over the floor: a garden of clouds. More than a decoration, I designed a very flexible fractal system to organize the space. The iterative structure is the circle, as a unifying geometrical form, present in gastronomy, nature and architecture. It embraces and protects, humanizes the space and welcomes everyone. UNIQUE PROPERTIES / PROJECT DESCRIPTION: The requirements of the project at the Museum Reina Sofia, in the existing building by Jean Nouvel, led me to design all the furniture, lighting, rugs and elements of the restaurant, to produce a unique experience, based on the circle as a focus geometry, a meeting point where a world of flavors and colors blend as in a watercolor. The lamps are like flowers of a garden, that delimit small intimate circles with their lights, projected downwards, avoiding reflections in the bright ceiling. OPERATION / FLOW / INTERACTION: The round shape of furniture, lights and objects, made them work as a system of fractals or cells that can be grouped or isolated, depending on the organ they are forming. In this way, this cells allow different configurations, and diverse uses of the space. The wide range of sizes, colors, and shapes of these objects allows the users to choose what configuration matches better their mood, age or circumstances, and allows the restaurant to simultaneously attend the heterogeneous public of the museum and the city. PROJECT DURATION AND LOCATION: The project started in April 2016, as the winner entry at a competition organized by the National Museum of Modern Art Reina Sofia. Located in Madrid, at the museum extension building, below the Jean Nouvel designed auditorium. It was finished and opened to the public on October 2016. FITS BEST INTO CATEGORY: Interior Space and Exhibition Design |
PRODUCTION / REALIZATION TECHNOLOGY: Furniture: designed to float above the ground surface, thus allowing the heating and AC diffusers on the floor to function properly. Produced in the north of Spain. Interior structure made out of steel tube, and wood. Exterior padding upholstered with colorful and soft fabrics indoors, and waterproof fabrics outdoors. Carpets: printed and cut in circles in Germany, based on a digital file with our color design, as in a watercolor. Lights: produced locally in Madrid, made with lacquered steel, and led light bulbs. Floor: the existing granite surfaced was treated with painted circle patterns as a tattoo, and circle micro cement surfaces with watercolor like colors. Bars: built on site with steel and wood structure, and finished with micro cement on countertops, and felt upholstery in the fronts. Curtains: made with sound absorbent fabric to improve acoustics. SPECIFICATIONS / TECHNICAL PROPERTIES: The whole design is based on a circular modulation repeated at all scales and objects, as the fractal system that originated the project. It starts with a 60cm diameter circle, representing the space occupied by a person. From this module, the furniture, carpets, lights, and other elements were scaled, always relating to the human scale. TAGS: cloud garden, fractal system, circle, reina sofia, museum, restaurant, moreco, paula rosales RESEARCH ABSTRACT: In the existing cafeteria, we observed problems of use and comfort: noise, bad lighting, lack of spatial structure. We collected info on user typologies and spontaneous activities taking place: work meetings, resting tourists, coffee breaks, museum lunches. We had to respond to this variety of situations while making it a comfortable place. Being at a museum, we also researched in Art, choosing abstract paintings to reflect our atmosphere and colors, and to connect to the world of gastronomy. CHALLENGE: Location was a big challenge: an important museum, on a building designed by a famous architect: Jean Nouvel. A difficult space under the red shining ceiling of an auditorium. Our strategy: go with the flow, not confronting such a bold container. Timing was another concern: 5 months to design and produce it all, with summer vacations included. And of course, the wide range of situations that our design had to respond to: very heterogeneous public, from 10am to 2am, and events of all sorts. ADDED DATE: 2017-03-30 17:09:24 TEAM MEMBERS (14) : Architect Designer: Paula Rosales, Cristina Felipe, Artemisa Espinosa, Alicia Velázquez, Lilian Flores, Natalia Escudero, Kenneth Kim, Alfredo Domenech, Nain Homes , Jorge Soriano, 3D and rendering: Diego de la Nuez, Lighting consultant: Toni Rueda, Accoustics consultant:Alejandro Sansegundo and Photograph: Santi Burgos IMAGE CREDITS: Photographer Santi Burgos PATENTS/COPYRIGHTS: Patented furniture: Industrial Design Patent No.0524539 1 MUEBLES. 2016. Spain. Paula Rosales Patented lights: Industrial Design Patent No.0524542, 4 variantes, LAMPARAS. 2016. Spain. Paula Rosales |
||||
| Visit the following page to learn more: http://bit.ly/2p9uTHt | |||||
| AWARD DETAILS | |
 |
Nubel Restaurant by Paula Rosales is Winner in Interior Space and Exhibition Design Category, 2016 - 2017.· Press Members: Login or Register to request an exclusive interview with Paula Rosales. · Click here to register inorder to view the profile and other works by Paula Rosales. |
| SOCIAL |
| + Add to Likes / Favorites | Send to My Email | Comment | Testimonials | View Press-Release | Press Kit |

