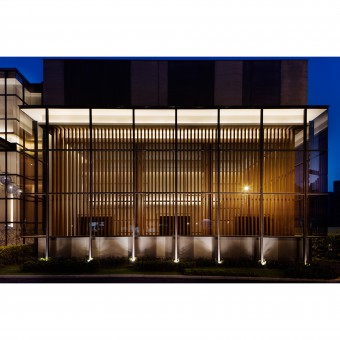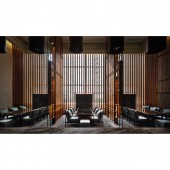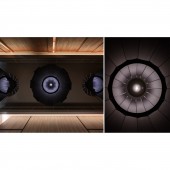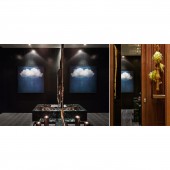Breathing Light Fence Public service center by Chin-Feng Wu & Chih-Sheng Fan |
Home > Winners > #57126 |
 |
|
||||
| DESIGN DETAILS | |||||
| DESIGN NAME: Breathing Light Fence PRIMARY FUNCTION: Public service center INSPIRATION: With the parallel media of the glass structure, the design focuses on the transparency, light, and strength of the profile. By connecting continuous upper gray and white irregular squares, a dynamic and vivid ceiling line is defined. The indoor space is inspired by an “oriental yard,” and, combined with innovative materials. The whole project makes use of low-profile materials to present oriental contents and sculpt grand luxury to set the trend for innovative aesthetics. UNIQUE PROPERTIES / PROJECT DESCRIPTION: The design is inspired by oriental yard and uses new materials. Large -span granite front desk highlights the style; the extensive grey color demonstrates spaciousness. The wooden fence follows sun rays. Iron parts showcase structure and craft. Hanging metal lamps and installation artworks attract visitors. In the washroom, embossed leather reflects shiny metal colors. The stone sink incorporates with mirror design. The project with low-profile materials presents oriental contents and luxuries. OPERATION / FLOW / INTERACTION: The project servers a place in which visitors can understand more in the new housing development. With the visually three-dimensional space design, people would yearn for a better style of living with aesthetics and functionality. PROJECT DURATION AND LOCATION: The project started in September 2015 in Taoyuan City, Taiwan, and completed in December 2015. FITS BEST INTO CATEGORY: Interior Space and Exhibition Design |
PRODUCTION / REALIZATION TECHNOLOGY: Cement board, Teakwood veneer with steel brushing, Tea glass, Natural marble, Flame-resistant carpet, Custom lighting fixture with stainless steel SPECIFICATIONS / TECHNICAL PROPERTIES: Project area : 2850 meter squares TAGS: Public space, interior, sales center, lighting fixture, transparency RESEARCH ABSTRACT: This project has been derived from our housing product. This spatial marketing instrument serves to receive, discuss, and exhibit business opportunities to prospective clients. It also intends to improve bilateral communication with clients. To enhance value of market differentiation and owner’s appeal, we invite visitors to first interact with colors, lighting, and changes of diverse types of materials to immerse themselves in the space. Uniqueness and elegance of the project then are demonstrated. CHALLENGE: Interior spatial design is based on pre-planned functional zoning by creating the scene and introducing natural language elements. Chinese elements such as lighting, wind, water, grass, trees, and rock are incorporated in the near and far away perspective design. Visitors are invited to clearly picture their dream house. ADDED DATE: 2017-03-29 03:37:32 TEAM MEMBERS (3) : Chin-Feng Wu , Chih-Sheng Fan and IMAGE CREDITS: Main image, image #3 : Kyle Yu Image #1, 2, 4 : Kuo-Ming Lee |
||||
| Visit the following page to learn more: http://www.ciid-design.com/ | |||||
| AWARD DETAILS | |
 |
Breathing Light Fence Public Service Center by Chin-Feng Wu & Chih-Sheng Fan is Winner in Interior Space and Exhibition Design Category, 2016 - 2017.· Read the interview with designer Chin-Feng Wu & Chih-Sheng Fan for design Breathing Light Fence here.· Press Members: Login or Register to request an exclusive interview with Chin-Feng Wu & Chih-Sheng Fan. · Click here to register inorder to view the profile and other works by Chin-Feng Wu & Chih-Sheng Fan. |
| SOCIAL |
| + Add to Likes / Favorites | Send to My Email | Comment | Testimonials | View Press-Release | Press Kit |
Did you like Chin-Feng Wu & Chih-Sheng Fan's Interior Design?
You will most likely enjoy other award winning interior design as well.
Click here to view more Award Winning Interior Design.








