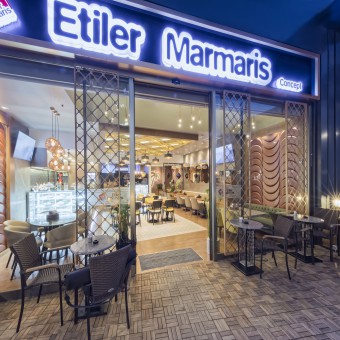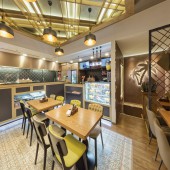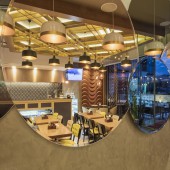Etiler Marmaris Concept Restaurant Project by Idea Mimarlik |
Home > Winners > #57095 |
 |
|
||||
| DESIGN DETAILS | |||||
| DESIGN NAME: Etiler Marmaris Concept PRIMARY FUNCTION: Restaurant Project INSPIRATION: The restaurant had to serve different sessions in a way that would allow both fast and long service.For this reason different seating arrangements were made. The kitchen-service area-session areas were replaced many times. After the settlement plan was approved, we started to work on wall-ceiling-floors for a qualified dining area. We designed the partitioning panels and ceilings by going out with a pattern work to be used on different surfaces UNIQUE PROPERTIES / PROJECT DESCRIPTION: This Project is a restaurant Project. Etiler Marmaris is a fast food chain restaurant. They want to change of their faces and re-write their menü. The functional criteria of design include open kitchens and different seating arrangements.Support facilities such as preparation kitchen, staff rooms, toilets and offices are located on the lower floor. The operation of the restaurant as an open kitchen made the ventilation solution very important.Since the facilities of the shopping center were not sufficient, the system complex had to be resolved in an effective manner.During these solutions, the details that were too much forcing the interior design came out.Functional and visual evaluation of each point has affected overall image and use positively. OPERATION / FLOW / INTERACTION: - PROJECT DURATION AND LOCATION: Project Duration: 3 months Application: 2 months Location: Atasehir-Istanbul FITS BEST INTO CATEGORY: Interior Space and Exhibition Design |
PRODUCTION / REALIZATION TECHNOLOGY: As the design has been rebuilt, we have chosen to create patterns that match the design language of the materials.A warm atmosphere was targeted using wooden ceilings, special production wall panels and textured paints. The combination of copper-wood and black color gave this result. General lighting is balanced, decorative lighting is solved by point, we have a pleasant atmosphere. It was also used as indoor sunblind panels on exterior wall. SPECIFICATIONS / TECHNICAL PROPERTIES: 90 m2 service area, 90 m2 lower floor, approximately 20 m2 terrace area with a usage area of approximately 200 m2. Ceiling height in the entrance hall is 4 m, while inside it falls 3 m due to ventilation solutions. The solution of the mechanical project was very difficult for us and at some points solutions were made by making a mezzanine. Thus creating different ceiling levels within the general hall. Height is reduced to human scale by using linear illuminations in high ceilings. TAGS: restaurant-fast food-cosy-spacious-f RESEARCH ABSTRACT: When we started this project, we had to be able to review restaurants that serve a lot of different areas. First we tried to solve the process by examining existing fast food points. Afterwards we started to review modern and bistro restaurants. The restaurant project we were working on had to be both fast and stylish. CHALLENGE: We tried different solutions in the project process to reach the best solution. The most difficult area in the project was the kitchen layout and the harmonization of different ceiling levels. Although we made a few different designs for the ceiling in the entrance area, the shopping center had to constantly change due to the management wishes. We finally found the most appropriate solution ADDED DATE: 2017-03-28 12:58:06 TEAM MEMBERS (2) : Yasemin Özek Karadeniz and Yücel Karadeniz IMAGE CREDITS: Idea Mimarlik, 2016. |
||||
| Visit the following page to learn more: http://www.ideamimarlik.net | |||||
| AWARD DETAILS | |
 |
Etiler Marmaris Concept Restaurant Project by Idea Mimarlik is Winner in Interior Space and Exhibition Design Category, 2016 - 2017.· Press Members: Login or Register to request an exclusive interview with Idea Mimarlik. · Click here to register inorder to view the profile and other works by Idea Mimarlik. |
| SOCIAL |
| + Add to Likes / Favorites | Send to My Email | Comment | Testimonials | View Press-Release | Press Kit |







