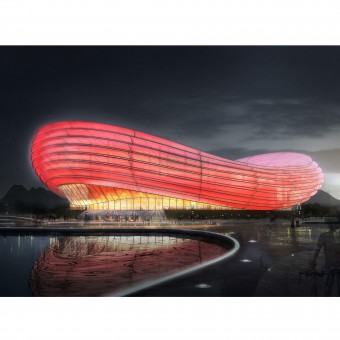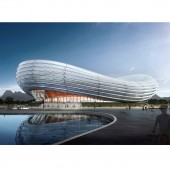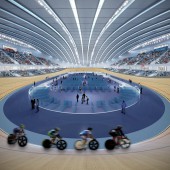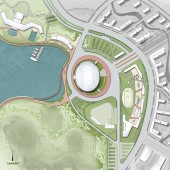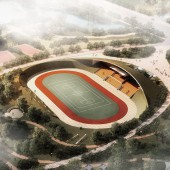Chongqing Wanda Velodrome Cycling Sports by Wanda CPRI & GDAD |
Home > Winners > #57012 |
| CLIENT/STUDIO/BRAND DETAILS | |
 |
NAME: Wanda Commercial Planning and Research Institute CO., LTD. & Architectural Design and Research Insititute of Guangdong Province PROFILE: Architectural Design and Research Institute of Guangdong Province (GDAD) founded in 1952, is one of the earliest large integrated construction survey and design units. In the process of serving the state and local places, the workforce has grown continuously, the technology strength has been gradually enhanced and the business scope has expanded. Thus, the institute has become a highland in the architectural science and technology research in Lingnan Area and important force for the urban and rural construction of new China. With strong technical force, GDAD has formed a talent team with good quality, reasonable structure, complete engineering fields and remarkable efficiency, including member of Chinese Academy of Engineering, national engineering design master, experts enjoying the Government Special Allowance, various registered engineers and other top talents in the industry. GDAD has actively expanded the market throughout the country, set up a number of branches with separate design teams, and formed the service development pattern by taking Pearl River Delta region as the focus, covering Yangtze River Delta, Bohai Sea region, Southwest region and west development area as well as spreading all over the country; GDAD is also committed to learning various advanced design concepts as well as science and technology, treat the blend of different architectural cultures with an open, inclusive and pragmatic attitude, and it has cooperated with the design companies in dozens of countries and areas, including the United States, Canada, Russia, Britain, France, Germany, Austria, Australia, Saudi Arabia, Japan, Hong Kong, Macao and Taiwan, so as to continue to enrich the local architectural culture and gradually form the development trend focusing on Guangdong Province and facing the whole world. The client Wanda Group was established in 1988 and has developed into a conglomerate of commercial properties, culture, Internet and finance. It ranked 385th on the Fortune Global 500 List in 2015. In 2016 its assets amounted to 796.2 billion yuan with operating revenue of 255 billion yuan. By 2020, Wanda Group aims to become a world class multinational corporation with assets of $200 billion, market capitalization of $200 billion, revenue of $100 billion and net profits of $10 billion. |
| AWARD DETAILS | |
 |
Chongqing Wanda Velodrome Cycling Sports by Wanda Cpri & Gdad is Winner in Architecture, Building and Structure Design Category, 2016 - 2017.· Press Members: Login or Register to request an exclusive interview with Wanda CPRI & GDAD. · Click here to register inorder to view the profile and other works by Wanda CPRI & GDAD. |
| SOCIAL |
| + Add to Likes / Favorites | Send to My Email | Comment | Testimonials | View Press-Release | Press Kit |

