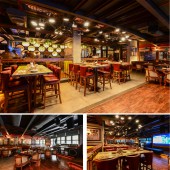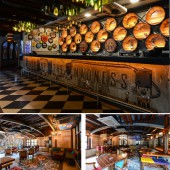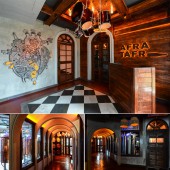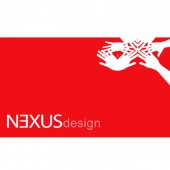Afra Tafri Resturant and Bar by Devesh Pratyay |
Home > Winners > #56988 |
 |
|
||||
| DESIGN DETAILS | |||||
| DESIGN NAME: Afra Tafri PRIMARY FUNCTION: Resturant and Bar INSPIRATION: Afra Tafri, derives it inspiration from it name itself, Afra tafri in Hindi slang means mad mayhem. Thus a colorful, causal, breezy yet elegant design was charted out as a concept for this restaurant. UNIQUE PROPERTIES / PROJECT DESCRIPTION: Afra Tafri, is a unique everyday drinking place that puts in together a unique lounge experience in a casual set out. The setting of this type was desired so to keep an upmarket yet an extremely causal feel, considering the location of the restaurant. being located in an upmarket prime location in Kolkata in Inida, Afra Tafri, had to be very carefully balanced on an experience which is delightful, breezy, open, casual yet have a niche and a chic upmarket feel to it. The entire deign uses a quite a good amount of color through color on the flooring, upholstery of the furniture, blinds, graffiti, wall humor through picture frames, and light fixtures. Every element used in the design is a unique element here although a strong element in itself, all the elements have been used together to create a balanced symphony. Each element does its work of signifying and demarcating space around it and also does not shout out too much in its area to create an unbalance. the entry features a full kit drum set hung from the ceiling leading to a small foyer which in turn leads into a narrow tunnel at the end of which is a very large size hall. the main area is very well demarcated through Levels and and with strong elements such as the door handles made out of beer bottles, DJ counter which is a blown replica of 90's two in one. the bar flanked with microphone lights and empty bottles, lounge seating with gramophone lights and many such elements. the entire space is actually an extremely balanced space with so many elements calling for attention but none overpowering and in itself providing a awe experience to the guest. OPERATION / FLOW / INTERACTION: the interaction of a guest starts here right from the spacious lift lobby where a full kit drum set hangs from the ceiling leading to a small entrance door which leads the guest into the entrance foyer leading to an arched tunnel. the tunnel is flanked on both the sides by the brewery tanks and give just a small hint of what lies ahead. through the main opening. leading the gust into a large open space that is very clearly defined into four major sections through levels a half partition between the bar counter and the main seating area and two full height partitions for the private dining area and a smoking area but still completely unified with a singular ceiling design that is done with four segemental arches in the look of a bent MS Girder. Thus giving a very colonial look to the entire space which is further enhanced by the uses of red oxide cement and chess pattern flooring. a conscious effort is thereafter seen to create all tables as individual spaces with he use of highlighters in term of light fittings which change everywhere as perr the section further subdividing the space. PROJECT DURATION AND LOCATION: The project was initiated in sept 2016 and completed in jan 2017 Afra tafri is located on Camac Street, Kolkata, Inida. |
PRODUCTION / REALIZATION TECHNOLOGY: Afra Tafri, as a concept was created keeping the mayhem in mind, it is like a frozen cyclone, a picture of a colorful festival. the site as presented was a simple hall with a flat slab facing a busy iconic street of kolkata which incidentally is the most coveted location in the city. The design process started with keeping the an upper class themed restaurant in mind. The entire affluent, upper class theme was then deconstructed with extreme use of elements in every section of this restaurant. A very elaborate entrance was thus designed which makes the guest intrigue into whats ahead. Every design element used here is a complete story in itself which also somewhere relates to music from lights built into microphones and old gramophones to the wall graffiti every element is a story in itself. The wall were finished in smooth cement punning which is not done on a very even surface but done on a the natural available surface thus creating undulations. the entrance lobby features extensive use of red oxide cement floor. a colonial chess pattern in black and white stone has been used in front of the bar and in the lift lobby. the bar counter is finished in raw concrete with " Brew up the madness" inlaid while casting. SPECIFICATIONS / TECHNICAL PROPERTIES: Afra Tafri in its interiors uses very earthy tone materials. Black and white stone flooring, red-oxide cement flooring, and wooden floor constitute the flooring materials. All walls are done in cement punning with a 50% white cement mix. the ceiling is painted in dark grey color and uses wooden rafters in straight lengths and mild steel look alike girders made out of wood. TAGS: resturant, bar , afra tafri, kolkata, exchange, cool place , india, hangout RESEARCH ABSTRACT: Arches, were picked up as a definitive design pattern for this place. A study into types of arches was conducted along with use of long span arches was done. Although these arches do not have any functional work in the premises and have only be used for aesthetics for the design had to be studied in a detailed manner. CHALLENGE: the creative challenge here was to infuse a youthful feel along with keeping the overall impact of a chic upmarket place and still not loose the character of being a fun place. Use of certain highlighting elements such as, building lights into empty alcohol bottles, Use of Gramophone speaker for lighting, use of microphones for lighting and placement of the same in a manner that they do not overpower the conceptual highlight of the place. Further adding color into furniture upholstery, soft furnishings had to be done in a very controlled manner so that they do no look over boarded and yet elegant. Selection of Graffiti for walls again which serves as a strong element was extremely important. placing all these elements together in a controlled manner posed to be the main challenge of design here. ADDED DATE: 2017-03-25 18:32:42 TEAM MEMBERS (4) : Devesh Bhatia, , Pratyay Chakrabarti, , Megha Bhambhani and Prince aryan IMAGE CREDITS: sameer chawda |
||||
| Visit the following page to learn more: https://www.nexusdzn.com | |||||
| AWARD DETAILS | |
 |
Afra Tafri Resturant and Bar by Devesh Pratyay is Winner in Hospitality, Recreation, Travel and Tourism Design Category, 2016 - 2017.· Read the interview with designer Devesh Pratyay for design Afra Tafri here.· Press Members: Login or Register to request an exclusive interview with Devesh Pratyay. · Click here to register inorder to view the profile and other works by Devesh Pratyay. |
| SOCIAL |
| + Add to Likes / Favorites | Send to My Email | Comment | Testimonials | View Press-Release | Press Kit |
Did you like Devesh Pratyay's Hospitality Design?
You will most likely enjoy other award winning hospitality design as well.
Click here to view more Award Winning Hospitality Design.








